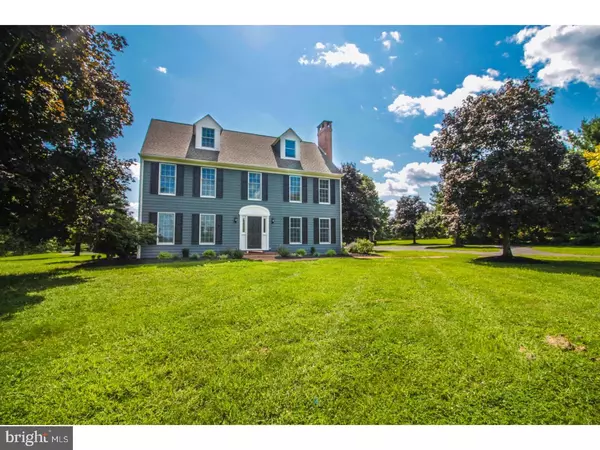For more information regarding the value of a property, please contact us for a free consultation.
Key Details
Sold Price $725,000
Property Type Single Family Home
Sub Type Detached
Listing Status Sold
Purchase Type For Sale
Square Footage 3,452 sqft
Price per Sqft $210
Subdivision None Available
MLS Listing ID 1002302422
Sold Date 10/18/18
Style Colonial
Bedrooms 5
Full Baths 2
Half Baths 1
HOA Y/N N
Abv Grd Liv Area 3,452
Originating Board TREND
Year Built 1983
Annual Tax Amount $8,583
Tax Year 2018
Lot Size 10.000 Acres
Acres 10.0
Property Description
Located on a picturesque 10 acres in beautiful Upper Bucks, you'll find your completely renovated custom colonial. Enter a long tree-lined driveway and you'll notice just how serene this property is. The exterior features a stunningly renovated in-ground pool with plenty of lounge space, along with a brand new roof on the home. You'll also find a detached over-sized 2-car garage, with a new roof as well. On the inside you'll find it blanketed in natural light from the many Andersen windows throughout. The kitchen has undergone a custom renovation with butcher block island, high-end appliances, recessed lighting, under-cabinet lighting, tiled backsplash, and more. Hardwood floors run the entire first level and have been refinished. The great room is an impressive 2-story space with detailed wood-working, and woodburning Mercer tile fireplace. Upstairs find a master suite that's sure to impress with great views of rolling farm land, and a master bath with beautiful finishes throughout. 2 more bedrooms on the 2nd floor, with 2 additional bedrooms on the 3rd floor along with a cedar closet. Completing the package is brand new 2-zone central heating and air. This is Upper Bucks at its best!
Location
State PA
County Bucks
Area Bedminster Twp (10101)
Zoning R1
Rooms
Other Rooms Living Room, Dining Room, Primary Bedroom, Bedroom 2, Bedroom 3, Kitchen, Family Room, Bedroom 1, Other
Basement Full, Unfinished, Outside Entrance
Interior
Interior Features Kitchen - Island, Kitchen - Eat-In
Hot Water Electric
Heating Oil, Forced Air
Cooling Central A/C
Flooring Wood, Fully Carpeted, Tile/Brick
Fireplaces Number 2
Equipment Oven - Self Cleaning, Dishwasher
Fireplace Y
Appliance Oven - Self Cleaning, Dishwasher
Heat Source Oil
Laundry Main Floor
Exterior
Exterior Feature Patio(s)
Garage Oversized
Garage Spaces 5.0
Pool In Ground
Waterfront N
Water Access N
Roof Type Shingle
Accessibility None
Porch Patio(s)
Parking Type Detached Garage
Total Parking Spaces 5
Garage Y
Building
Lot Description Open, Rear Yard, SideYard(s)
Story 2
Foundation Concrete Perimeter
Sewer On Site Septic
Water Well
Architectural Style Colonial
Level or Stories 2
Additional Building Above Grade
New Construction N
Schools
High Schools Pennridge
School District Pennridge
Others
Senior Community No
Tax ID 01-006-052-001
Ownership Fee Simple
Acceptable Financing Conventional
Listing Terms Conventional
Financing Conventional
Read Less Info
Want to know what your home might be worth? Contact us for a FREE valuation!

Our team is ready to help you sell your home for the highest possible price ASAP

Bought with Gregory A Hanson • Addison Wolfe Real Estate




