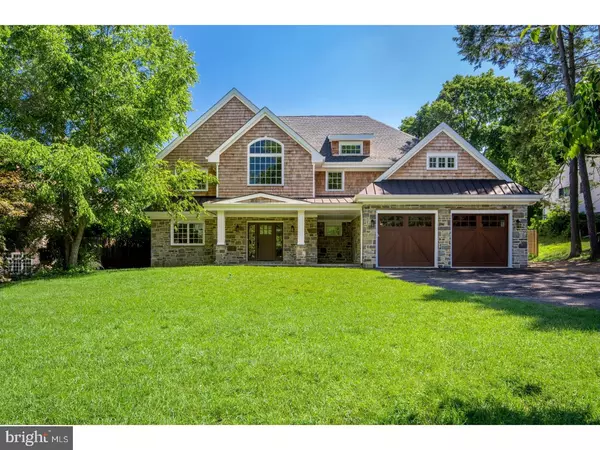For more information regarding the value of a property, please contact us for a free consultation.
Key Details
Sold Price $1,600,000
Property Type Single Family Home
Sub Type Detached
Listing Status Sold
Purchase Type For Sale
Square Footage 6,500 sqft
Price per Sqft $246
Subdivision Penn Valley
MLS Listing ID 1002115372
Sold Date 10/19/18
Style Colonial
Bedrooms 5
Full Baths 5
Half Baths 1
HOA Y/N N
Abv Grd Liv Area 6,500
Originating Board TREND
Year Built 2018
Annual Tax Amount $5,416
Tax Year 2018
Lot Size 0.702 Acres
Acres 0.7
Lot Dimensions 102
Property Description
Nothing compares to living in a new construction home designed with superior craftsmanship, detailing & luxurious modern amenities! This incomparable residence sits on a desirable street in a prime location near award-winning Lower Merion schools. The classic stone exterior perfectly complements the stunning .70-acre grounds graced by mature landscaping. Generous windows & French doors invite in brilliant light & showcase lovely views. Beautiful custom millwork, built-ins, site-finished hardwood floors & solid core doors enhance the upscale ambience. A grand 2-story foyer spills into a desirable open-concept floorplan for effortless living & entertaining. Host guests in the elegant living room, formal dining room, library/den, sunroom & state-of-the-art gourmet kitchen. Custom furniture-style cabinetry, quartz counters, premium Thermador appliances & a separate pantry will delight the creative cook. The light-bathed breakfast room opens to a rear stone porch for blissful time in nature. The upstairs master suite overlooks the picturesque property & offers his/her walk-in closets & a spa-like Carrera marble bath featuring his/her vanities, a soaking tub & large shower with radiant heat floor. Four more en-suite BRs & a laundry room complete the upper level. Additional conveniences include a mudroom off the 2-car garage & finished multipurpose lower level for recreation & media rooms, accessing the huge backyard.
Location
State PA
County Montgomery
Area Lower Merion Twp (10640)
Zoning R1
Rooms
Other Rooms Living Room, Dining Room, Primary Bedroom, Bedroom 2, Bedroom 3, Kitchen, Family Room, Bedroom 1, Laundry, Other
Basement Full
Interior
Interior Features Primary Bath(s), Butlers Pantry, Dining Area
Hot Water Natural Gas
Heating Gas, Forced Air
Cooling Central A/C
Flooring Wood, Fully Carpeted, Tile/Brick
Fireplaces Number 1
Equipment Cooktop
Fireplace Y
Appliance Cooktop
Heat Source Natural Gas
Laundry Main Floor
Exterior
Exterior Feature Patio(s)
Garage Inside Access
Garage Spaces 5.0
Waterfront N
Water Access N
Roof Type Pitched
Accessibility None
Porch Patio(s)
Parking Type Driveway, Attached Garage, Other
Attached Garage 2
Total Parking Spaces 5
Garage Y
Building
Lot Description Level, Front Yard, Rear Yard
Story 2
Sewer Public Sewer
Water Public
Architectural Style Colonial
Level or Stories 2
Additional Building Above Grade
Structure Type Cathedral Ceilings,9'+ Ceilings
New Construction Y
Schools
School District Lower Merion
Others
Senior Community No
Tax ID 40-00-17536-001
Ownership Fee Simple
Read Less Info
Want to know what your home might be worth? Contact us for a FREE valuation!

Our team is ready to help you sell your home for the highest possible price ASAP

Bought with Carol L Ogelsby • Kurfiss Sotheby's International Realty




