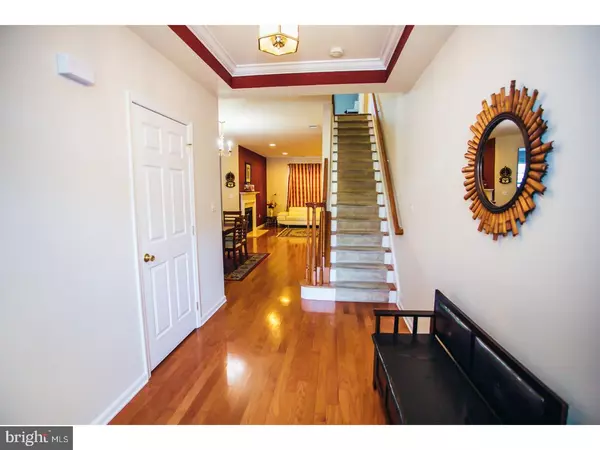For more information regarding the value of a property, please contact us for a free consultation.
Key Details
Sold Price $389,000
Property Type Townhouse
Sub Type Interior Row/Townhouse
Listing Status Sold
Purchase Type For Sale
Square Footage 2,312 sqft
Price per Sqft $168
Subdivision Hopewell Grant
MLS Listing ID 1001929212
Sold Date 10/05/18
Style Colonial
Bedrooms 3
Full Baths 2
Half Baths 1
HOA Fees $240/mo
HOA Y/N Y
Abv Grd Liv Area 2,312
Originating Board TREND
Year Built 2005
Annual Tax Amount $9,964
Tax Year 2017
Lot Dimensions 0X0
Property Description
Cul-De-Sac, New Carpet, Freshly painted, Ready to Move-in beautiful Ellsworth model home in Hopewell Grant is waiting for you. NE facing, closer to the woods, with over 2300 Sq. Ft. area, the Ellsworth is the largest model in the development. Enter through the foyer with a tray ceiling and hardwood floors leading to an open-concept formal dining and living room. The formal living room shares a beautiful double-sided Gas fireplace with a marble hearth with the family room. The gorgeous family room has a slate hearth for the fireplace as well as a door out the recently done large patio. The gourmet kitchen with breakfast bar is fashioned with 42" Oak cabinetry, Ivory Beach granite counter tops, back splash, vinyl flooring, recessed lights, and newer stainless-steel appliances, a pantry, and a sound-insulated dishwasher. A charming powder room puts the finishing touch on a spacious first floor. The stairs to the second-floor lead to the large master bedroom that boasts a generous sitting/office space along with a walk-in closet and a beautiful en suite. The master en suite includes a wide stall shower, a grand corner soaking tub, double vanity, and private wash closet. The hallway then takes you to two additional spacious bedrooms, one with a walk-in closet. A common full bathroom and convenient laundry room wraps up the second floor. The house has a two-car garage with pin pad and, driveway, and a stone facade. Hopewell Grant is a part of the stellar Hopewell Valley Regional School District. With energy efficient windows, public water and sewer, community pool, playground, and clubhouse, plentiful parking space, and convenient access to major highways, restaurants, malls, hospitals, and universities, this house is made to be your home.
Location
State NJ
County Mercer
Area Hopewell Twp (21106)
Zoning R-5
Direction Northeast
Rooms
Other Rooms Living Room, Dining Room, Primary Bedroom, Bedroom 2, Kitchen, Family Room, Bedroom 1, Attic
Interior
Interior Features Primary Bath(s), Butlers Pantry, Ceiling Fan(s), Attic/House Fan, Stall Shower, Breakfast Area
Hot Water Natural Gas
Heating Gas
Cooling Central A/C, Energy Star Cooling System
Flooring Wood, Fully Carpeted
Fireplaces Number 1
Fireplaces Type Marble, Stone, Gas/Propane
Equipment Built-In Range, Dishwasher, Refrigerator, Energy Efficient Appliances, Built-In Microwave
Fireplace Y
Window Features Energy Efficient
Appliance Built-In Range, Dishwasher, Refrigerator, Energy Efficient Appliances, Built-In Microwave
Heat Source Natural Gas
Laundry Upper Floor
Exterior
Exterior Feature Patio(s)
Garage Garage Door Opener
Garage Spaces 4.0
Utilities Available Cable TV
Amenities Available Swimming Pool, Club House, Tot Lots/Playground
Waterfront N
Water Access N
Roof Type Shingle
Accessibility None
Porch Patio(s)
Attached Garage 2
Total Parking Spaces 4
Garage Y
Building
Lot Description Cul-de-sac
Story 2
Sewer Public Sewer
Water Public
Architectural Style Colonial
Level or Stories 2
Additional Building Above Grade
Structure Type 9'+ Ceilings
New Construction N
Schools
Elementary Schools Stony Brook
Middle Schools Timberlane
High Schools Central
School District Hopewell Valley Regional Schools
Others
Pets Allowed Y
HOA Fee Include Pool(s),Common Area Maintenance,Ext Bldg Maint,Lawn Maintenance,Snow Removal,Health Club
Senior Community No
Tax ID 06-00078-00010 02-C181
Ownership Condominium
Acceptable Financing Conventional, VA, FHA 203(b)
Listing Terms Conventional, VA, FHA 203(b)
Financing Conventional,VA,FHA 203(b)
Pets Description Case by Case Basis
Read Less Info
Want to know what your home might be worth? Contact us for a FREE valuation!

Our team is ready to help you sell your home for the highest possible price ASAP

Bought with Susan Dehaven • Corcoran Sawyer Smith




