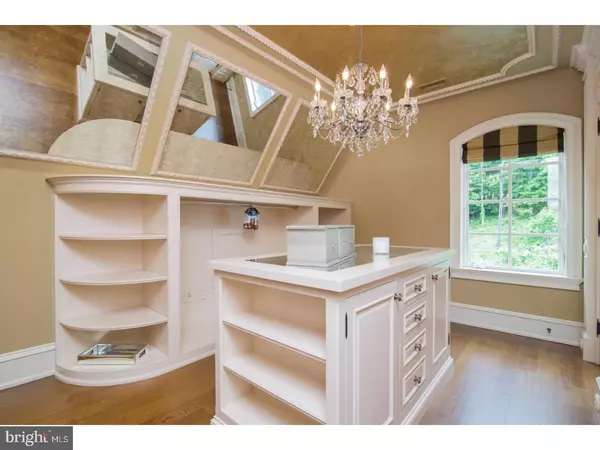For more information regarding the value of a property, please contact us for a free consultation.
Key Details
Sold Price $2,250,000
Property Type Single Family Home
Sub Type Detached
Listing Status Sold
Purchase Type For Sale
Square Footage 8,600 sqft
Price per Sqft $261
MLS Listing ID 1000168898
Sold Date 09/28/18
Style Normandy
Bedrooms 5
Full Baths 5
Half Baths 2
HOA Y/N N
Abv Grd Liv Area 8,600
Originating Board TREND
Year Built 2007
Annual Tax Amount $24,667
Tax Year 2018
Lot Size 1.920 Acres
Acres 1.92
Lot Dimensions 400X235
Property Sub-Type Detached
Property Description
The Magnificent Bucks County Estate, labled the "Castle" ? This European inspired stately manor-home, on the banks of the Delaware River, is a D'Alessio Construction masterpiece and offers astonishing views of the Delaware River and canal. No detail was spared in the design of the entire home. This estate is a must see! The exterior is covered in old world stonework including hand-chiseled detailing; slate roofs, copper gutters/flashing; three stately stone and brick chimneys; circular driveway; cast-limestone window surrounds; formal courtyard with fountain; gold-leaf tray ceiling in foyer; two-foot deep inlaid crown molding; 24' great room; herringbone marble fireplace; walls of windows; a custom spiral staircase; a 750 square foot master closet; cherry-paneled study with herringbone & granite fireplace; dining room finished in Venetian plaster with an eight-foot bay-window; Draper cabinetry in kitchen & butlers' pantry; outfitted media room; three-floor elevator, epicurean kitchen; service room; two powder rooms; two stair cases; three en-suite bedrooms; French doors opening onto a 40 foot exterior balcony; library with hand-hewn cherry wood with Rumford fireplace; pillow-edged Beaumanier Classic limestone flooring.
Location
State PA
County Bucks
Area Solebury Twp (10141)
Zoning R2
Rooms
Other Rooms Living Room, Dining Room, Primary Bedroom, Bedroom 2, Bedroom 3, Kitchen, Family Room, Bedroom 1, Other
Basement Full, Unfinished
Interior
Interior Features Primary Bath(s), Kitchen - Island, Butlers Pantry, Central Vacuum, Sprinkler System, Elevator, Wet/Dry Bar, Kitchen - Eat-In
Hot Water Oil, Propane
Heating Gas, Forced Air
Cooling Central A/C
Flooring Wood, Stone
Fireplaces Type Brick
Equipment Oven - Double, Commercial Range, Dishwasher, Refrigerator
Fireplace N
Window Features Bay/Bow,Energy Efficient
Appliance Oven - Double, Commercial Range, Dishwasher, Refrigerator
Heat Source Natural Gas
Laundry Main Floor
Exterior
Exterior Feature Patio(s)
Garage Spaces 6.0
Roof Type Pitched
Accessibility Mobility Improvements
Porch Patio(s)
Total Parking Spaces 6
Garage N
Building
Lot Description Front Yard, Rear Yard, SideYard(s)
Story 2
Foundation Concrete Perimeter
Sewer On Site Septic
Water Well
Architectural Style Normandy
Level or Stories 2
Additional Building Above Grade
Structure Type Cathedral Ceilings,9'+ Ceilings
New Construction N
Schools
High Schools New Hope-Solebury
School District New Hope-Solebury
Others
Senior Community No
Tax ID 41-036-124
Ownership Fee Simple
Security Features Security System
Acceptable Financing Conventional
Listing Terms Conventional
Financing Conventional
Read Less Info
Want to know what your home might be worth? Contact us for a FREE valuation!

Our team is ready to help you sell your home for the highest possible price ASAP

Bought with Joseph B Bograd • RE/MAX Elite



