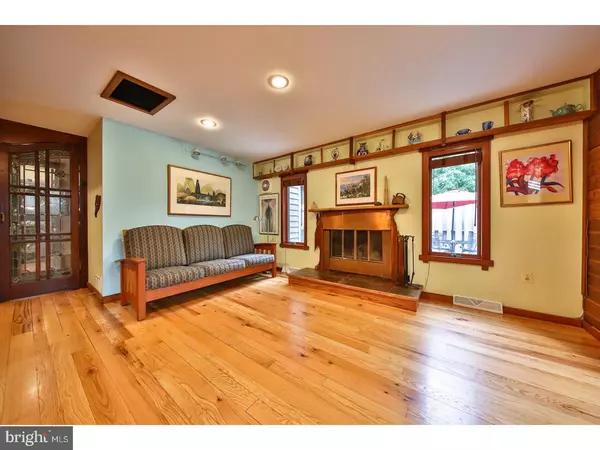For more information regarding the value of a property, please contact us for a free consultation.
Key Details
Sold Price $435,000
Property Type Single Family Home
Sub Type Detached
Listing Status Sold
Purchase Type For Sale
Square Footage 3,493 sqft
Price per Sqft $124
Subdivision Baederwood
MLS Listing ID 1002146298
Sold Date 09/28/18
Style Contemporary
Bedrooms 3
Full Baths 3
Half Baths 1
HOA Y/N N
Abv Grd Liv Area 3,493
Originating Board TREND
Year Built 1986
Annual Tax Amount $7,950
Tax Year 2018
Lot Size 0.419 Acres
Acres 0.42
Lot Dimensions 136
Property Description
A remarkable hillside custom contemporary in one of Abington's popular neighborhoods offers a uniquely designed home in a surprisingly private setting. Three levels of light filled spaces and an open floor plan offer lots of options for your lifestyle. A cobbled front walk leads to a beautiful entry way featuring a stained glass and wood accented hall. The main level features a master bedroom with vaulted ceiling and private loft plus a large walk in closet and master bath. In addition, a laundry room, powder room, living room with fireplace and eating area lead in a circular flow to the beautiful Cherry kitchen with shaker style cabinetry, granite counter tops, five burner gas range, and tile flooring. A walkway/overlook gives access to a commanding view of the lower level or out to the multi-leveled deck. The upper level offers two bedrooms and a hall bath all accented in wood and glass. The lower level offers options for your lifestyle with large family room, sitting area and office/in-law area with full bath and small kitchen. Large, extended one car garage is a step away from the side entrance of this amazing home and perfect as a workshop and storage area. Enjoy easy access to public transportation, Abington's amazing Blue Ribbon schools and shops all from this lovely location.
Location
State PA
County Montgomery
Area Abington Twp (10630)
Zoning T
Rooms
Other Rooms Living Room, Primary Bedroom, Bedroom 2, Kitchen, Family Room, Bedroom 1, In-Law/auPair/Suite, Laundry, Other
Interior
Interior Features Primary Bath(s), Stain/Lead Glass, 2nd Kitchen
Hot Water Natural Gas
Heating Gas, Forced Air
Cooling Central A/C
Flooring Wood, Fully Carpeted, Tile/Brick
Fireplaces Number 1
Fireplaces Type Stone
Equipment Dishwasher, Disposal
Fireplace Y
Appliance Dishwasher, Disposal
Heat Source Natural Gas
Laundry Main Floor
Exterior
Exterior Feature Deck(s)
Garage Oversized
Garage Spaces 4.0
Waterfront N
Water Access N
Roof Type Pitched,Shingle,Metal
Accessibility None
Porch Deck(s)
Parking Type Detached Garage
Total Parking Spaces 4
Garage Y
Building
Lot Description Sloping, Trees/Wooded
Story 2
Sewer Public Sewer
Water Public
Architectural Style Contemporary
Level or Stories 2
Additional Building Above Grade
Structure Type Cathedral Ceilings
New Construction N
Schools
High Schools Abington Senior
School District Abington
Others
Senior Community No
Tax ID 30-00-54062-007 AND 30-00-54060-00-9
Ownership Fee Simple
Acceptable Financing Conventional
Listing Terms Conventional
Financing Conventional
Read Less Info
Want to know what your home might be worth? Contact us for a FREE valuation!

Our team is ready to help you sell your home for the highest possible price ASAP

Bought with Ariel L Morgenstein • JG Real Estate LLC




