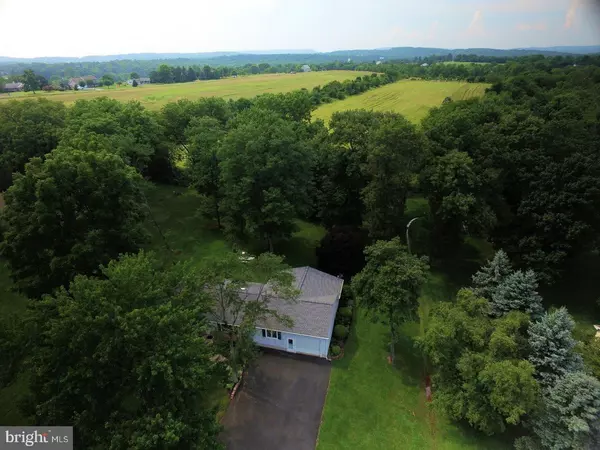For more information regarding the value of a property, please contact us for a free consultation.
Key Details
Sold Price $262,000
Property Type Single Family Home
Sub Type Detached
Listing Status Sold
Purchase Type For Sale
Square Footage 1,632 sqft
Price per Sqft $160
Subdivision None Available
MLS Listing ID 1002164984
Sold Date 09/21/18
Style Ranch/Rambler
Bedrooms 4
Full Baths 2
HOA Y/N N
Abv Grd Liv Area 1,632
Originating Board TREND
Year Built 1973
Annual Tax Amount $3,012
Tax Year 2018
Lot Size 0.381 Acres
Acres 0.38
Lot Dimensions 100
Property Description
Pride of ownership is evident throughout in this fantastic four bedroom ranch home located near the end of a dead end road, on the outskirts of town. You will fall in love with the peaceful surroundings and shaded back yard that backs up to farm fields and the Perkiomen Prep School. This home has a great layout and part of the home could easily be utilized as in-law quarters. The kitchen has been recently renovated and has all of the bells and whistles and was completed with the highest of quality craftmanship. You will love the oversized 24 x 12 kitchen with a fabulous combination of maple cabinetry, quartz countertops, tiled backsplash, under cabinet lighting, automatic rising mixer stand, and large tiled flooring. Three generous sized bedrooms sit at the one end of home, with a recently renovated full bathroom. Exit the kitchen into the other part of the house, and be welcomed by an area that could be utilized for in-law living. A large bedroom and full bathroom are located just off of the kitchen, with a large fam room and access to the one car garage. Exit out of the back door and into the peaceful back yard. The rear yard has oversized trees that provide ample shade throughout the day. A large shed sits in the rear of the property for all of your yard equipment storage needs. Home has been wired for a backup generator in times of power outages and the roof is less than 5 years old, providing ease of mind for the future. This home is a hidden gem and you will love all of the conveniences of living close to town, but with the advantages of country living! Quick settlement is possible and preferred by owners! Set up your showing today before it's too late!
Location
State PA
County Montgomery
Area Upper Hanover Twp (10657)
Zoning R3
Rooms
Other Rooms Living Room, Dining Room, Primary Bedroom, Bedroom 2, Bedroom 3, Kitchen, Family Room, Bedroom 1, In-Law/auPair/Suite
Interior
Interior Features Kitchen - Island, Butlers Pantry, Kitchen - Eat-In
Hot Water Electric
Heating Oil, Electric
Cooling Wall Unit
Flooring Wood, Vinyl, Tile/Brick
Equipment Dishwasher
Fireplace N
Appliance Dishwasher
Heat Source Oil, Electric
Laundry Main Floor
Exterior
Garage Spaces 4.0
Waterfront N
Water Access N
Accessibility None
Parking Type Driveway
Total Parking Spaces 4
Garage N
Building
Story 1
Sewer Public Sewer
Water Public
Architectural Style Ranch/Rambler
Level or Stories 1
Additional Building Above Grade
New Construction N
Schools
School District Upper Perkiomen
Others
Senior Community No
Tax ID 57-00-00691-008
Ownership Fee Simple
Acceptable Financing Conventional, VA, FHA 203(b), USDA
Listing Terms Conventional, VA, FHA 203(b), USDA
Financing Conventional,VA,FHA 203(b),USDA
Read Less Info
Want to know what your home might be worth? Contact us for a FREE valuation!

Our team is ready to help you sell your home for the highest possible price ASAP

Bought with Jacob P. Engle • Allison James Estates and Home




