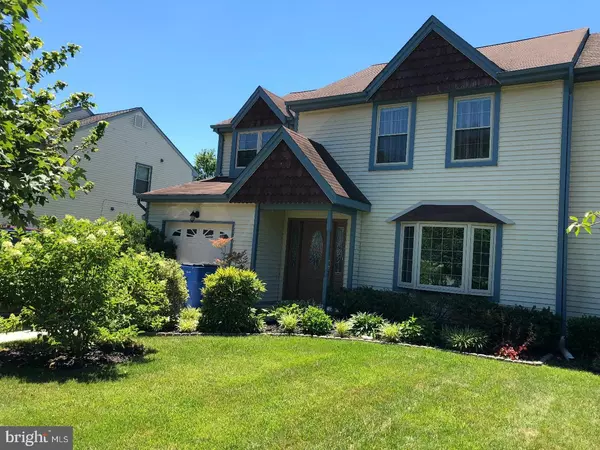For more information regarding the value of a property, please contact us for a free consultation.
Key Details
Sold Price $354,950
Property Type Single Family Home
Sub Type Twin/Semi-Detached
Listing Status Sold
Purchase Type For Sale
Square Footage 2,062 sqft
Price per Sqft $172
Subdivision Bexley Orchards
MLS Listing ID 1002003292
Sold Date 09/21/18
Style Colonial
Bedrooms 3
Full Baths 2
Half Baths 1
HOA Y/N N
Abv Grd Liv Area 2,062
Originating Board TREND
Year Built 1988
Annual Tax Amount $6,220
Tax Year 2018
Lot Size 5,663 Sqft
Acres 0.13
Lot Dimensions 48X122
Property Description
Welcome to this bright and gorgeous home, located in a quiet and safe area with no Association fees. Enter through the ThermaTru energy-efficient door you will find the newly replaced windows throughout the entire house, and bamboo flooring throughout the main level (except living room). There is recessed lighting throughout the entire home. Ceramic tile floor at the main entrance and mirrored closet. View the spectacular recently renovated kitchen and its heated ceramic floor, stainless steel appliances, and granite countertop. It boasts a breakfast area with bay window and a pantry closet for all your kitchen essentials. The Family room is filled with natural sunlight, and holds a custom-built natural stone wall with electric fireplace, and two ventilated remote-controlled skylights. From the Family room, exit to the fenced-in backyard through the new sliding glass door. The backyard boasts a custom-made EP Henry patio, storage shed, and swing set. The rear of the house faces an open space. The newer concrete driveway, has ample room for two vehicles. Walk up the recently refinished hardwood oak staircase with oak railing to bring you to the second floor, which has been recently upgraded with ceramic-tile bathrooms, on both floors. Throughout the second floor of the home, find the oak hardwood floor underneath your feet. The large sized master bedroom exhibits a walk-in closet and two additional closets for your needs. The two other large bedrooms are organized with built-in custom shelving, as well as the master bedroom. Minutes away from Schools, Shopping, and all Major Roads (I-95, Route-1), for an easy commute to Downtown Philadelphia, New Jersey, and New York. Please schedule a showing, and your client will not be disappointed!
Location
State PA
County Bucks
Area Lower Makefield Twp (10120)
Zoning R3
Rooms
Other Rooms Living Room, Dining Room, Primary Bedroom, Bedroom 2, Kitchen, Family Room, Bedroom 1
Interior
Interior Features Primary Bath(s), Skylight(s), Ceiling Fan(s), Stall Shower, Kitchen - Eat-In
Hot Water Electric
Heating Heat Pump - Electric BackUp, Forced Air
Cooling Central A/C
Flooring Wood, Fully Carpeted, Tile/Brick
Fireplace N
Window Features Replacement
Laundry Main Floor
Exterior
Exterior Feature Patio(s)
Garage Spaces 3.0
Utilities Available Cable TV
Water Access N
Roof Type Pitched,Shingle
Accessibility None
Porch Patio(s)
Attached Garage 1
Total Parking Spaces 3
Garage Y
Building
Lot Description Level, Front Yard, Rear Yard, SideYard(s)
Story 2
Sewer Public Sewer
Water Public
Architectural Style Colonial
Level or Stories 2
Additional Building Above Grade
New Construction N
Schools
School District Pennsbury
Others
Senior Community No
Tax ID 20-063-306
Ownership Fee Simple
Security Features Security System
Acceptable Financing Conventional, VA, FHA 203(b)
Listing Terms Conventional, VA, FHA 203(b)
Financing Conventional,VA,FHA 203(b)
Read Less Info
Want to know what your home might be worth? Contact us for a FREE valuation!

Our team is ready to help you sell your home for the highest possible price ASAP

Bought with Stuart Scaccetti • BHHS Fox & Roach-Newtown JL




