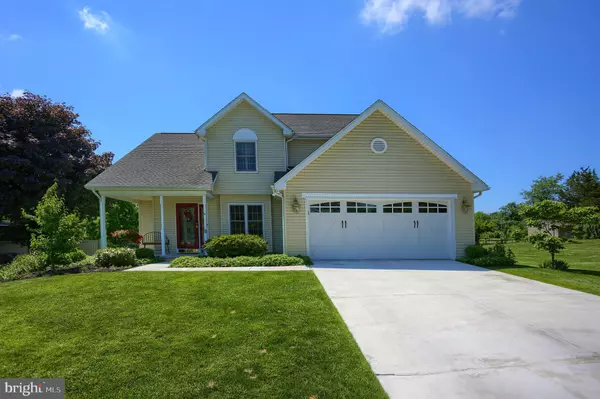For more information regarding the value of a property, please contact us for a free consultation.
Key Details
Sold Price $259,900
Property Type Single Family Home
Sub Type Detached
Listing Status Sold
Purchase Type For Sale
Square Footage 2,690 sqft
Price per Sqft $96
Subdivision None Available
MLS Listing ID 1002013776
Sold Date 09/14/18
Style Traditional
Bedrooms 4
Full Baths 2
Half Baths 1
HOA Y/N N
Abv Grd Liv Area 2,134
Originating Board BRIGHT
Year Built 1997
Annual Tax Amount $3,775
Tax Year 2018
Lot Size 0.360 Acres
Acres 0.36
Property Description
Welcome home to this meticulously maintained single family home! Located in a low traffic cul-de-sac and convenient to all that Carlisle has to offer, this home features 4 bedrooms and 2.5 baths. Lots of natural light in this open floor plan. Owner has updated almost everything including major items such as HVAC, Roof and windows. Kitchen is spacious with center island, newer appliances, an abundance of full overlay cabinets, tile backsplash, tile flooring and breakfast area. Formal dining room with bay window. Master suite with dual walk-in-closets. Secondary family room below grade in finished basement complete with cozy gas fireplace and windows with natural light. Extra storage area below grade as well. Two car attached garage. Professionally landscaped back yard with substantial hardscape patio area and trex deck. Home backs to farm/pasture area. Schedule your showing to make this home yours today!
Location
State PA
County Cumberland
Area North Middleton Twp (14429)
Zoning RESIDENTIAL
Direction North
Rooms
Other Rooms Living Room, Dining Room, Primary Bedroom, Bedroom 3, Bedroom 4, Kitchen, Family Room, Foyer, Laundry, Storage Room, Bathroom 2, Primary Bathroom, Full Bath, Half Bath
Basement Daylight, Partial, Heated, Interior Access, Partially Finished, Sump Pump, Windows
Interior
Interior Features Breakfast Area, Carpet, Ceiling Fan(s), Floor Plan - Open, Formal/Separate Dining Room, Kitchen - Island, Primary Bath(s), Recessed Lighting, Window Treatments
Hot Water Natural Gas
Heating Forced Air
Cooling Central A/C
Flooring Carpet, Ceramic Tile
Fireplaces Number 1
Fireplaces Type Gas/Propane
Equipment Built-In Microwave, Dishwasher, Disposal, Dryer, Oven/Range - Gas, Refrigerator, Washer
Fireplace Y
Window Features Vinyl Clad
Appliance Built-In Microwave, Dishwasher, Disposal, Dryer, Oven/Range - Gas, Refrigerator, Washer
Heat Source Natural Gas
Laundry Main Floor
Exterior
Exterior Feature Deck(s), Patio(s), Porch(es)
Garage Garage - Front Entry
Garage Spaces 4.0
Fence Other
Utilities Available Cable TV Available, Electric Available, Natural Gas Available, Phone Connected, Sewer Available, Under Ground, Water Available
Waterfront N
Water Access N
View Other
Roof Type Composite,Shingle
Street Surface Access - On Grade,Paved
Accessibility None
Porch Deck(s), Patio(s), Porch(es)
Road Frontage Boro/Township
Parking Type Attached Garage
Attached Garage 2
Total Parking Spaces 4
Garage Y
Building
Lot Description Cul-de-sac, Front Yard, Landscaping, Level, Rear Yard, SideYard(s)
Story 2
Foundation Block
Sewer Public Sewer
Water Public
Architectural Style Traditional
Level or Stories 2
Additional Building Above Grade, Below Grade
Structure Type Dry Wall
New Construction N
Schools
School District Carlisle Area
Others
Senior Community No
Tax ID 29-16-1092-025
Ownership Fee Simple
SqFt Source Assessor
Security Features Carbon Monoxide Detector(s),Main Entrance Lock,Smoke Detector
Acceptable Financing Conventional, Cash, FHA, VA
Listing Terms Conventional, Cash, FHA, VA
Financing Conventional,Cash,FHA,VA
Special Listing Condition Standard
Read Less Info
Want to know what your home might be worth? Contact us for a FREE valuation!

Our team is ready to help you sell your home for the highest possible price ASAP

Bought with ANN WRIGHT • EXP Realty, LLC




