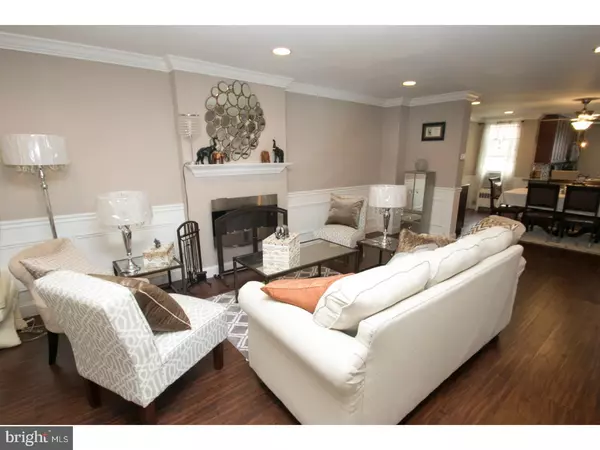For more information regarding the value of a property, please contact us for a free consultation.
Key Details
Sold Price $205,000
Property Type Townhouse
Sub Type Interior Row/Townhouse
Listing Status Sold
Purchase Type For Sale
Square Footage 1,220 sqft
Price per Sqft $168
Subdivision Cedarbrook
MLS Listing ID 1001785490
Sold Date 08/28/18
Style Straight Thru
Bedrooms 3
Full Baths 2
HOA Y/N N
Abv Grd Liv Area 1,088
Originating Board TREND
Year Built 1950
Annual Tax Amount $1,713
Tax Year 2018
Lot Size 1,444 Sqft
Acres 0.03
Lot Dimensions 16X90
Property Description
Exceptional home located in the Mount Airy / Cedarbrook area of Philadelphia. Fully renovated only 2 years ago and this home offers plenty of higher end finishes. Elegant throughout, this home features open floor plan living, great entertaining space and beautiful enhancements rarely found in the area. Enter the open design plan first floor into the living area. Special extras include crown moldings, wainscoting, electric fireplace, custom beverage station/serving bar, and cherry floors. The oversized dining room offers ample space for entertaining. The well thought out and spacious updated kitchen features 42" cabinets, granite counter tops, huge center island and stainless steel appliances, it also includes built in pantry. The beautiful cherry wood floor continues throughout the staircase along with custom woodwork that ends at second floor foyer. Specious master bedroom is a gem and features two closets. Two spacious bedrooms with plenty of closet space and exceptionally finished main bath with jets and rainfall shower system, double vanity and high end tiles, finishing the second floor. The finished basement offers a space for a media room plus a second full bath with a corner shower. Convenient to multiple forms of mass transportation, major highways and connectors to Center City, the Mainline, and points beyond. Close to shopping, restaurants, and colleges. Come see this beautiful home today.
Location
State PA
County Philadelphia
Area 19150 (19150)
Zoning RSA5
Rooms
Other Rooms Living Room, Dining Room, Primary Bedroom, Bedroom 2, Kitchen, Bedroom 1
Basement Full, Fully Finished
Interior
Interior Features Butlers Pantry, Dining Area
Hot Water Natural Gas
Heating Gas, Radiator
Cooling Wall Unit
Flooring Wood
Fireplaces Number 1
Equipment Oven - Self Cleaning, Dishwasher, Refrigerator, Disposal
Fireplace Y
Appliance Oven - Self Cleaning, Dishwasher, Refrigerator, Disposal
Heat Source Natural Gas
Laundry Lower Floor
Exterior
Exterior Feature Patio(s)
Garage Spaces 1.0
Waterfront N
Water Access N
Accessibility None
Porch Patio(s)
Parking Type Driveway, Attached Garage
Attached Garage 1
Total Parking Spaces 1
Garage Y
Building
Story 2
Sewer Public Sewer
Water Public
Architectural Style Straight Thru
Level or Stories 2
Additional Building Above Grade, Below Grade
New Construction N
Schools
School District The School District Of Philadelphia
Others
Senior Community No
Tax ID 502267000
Ownership Fee Simple
Acceptable Financing Conventional, VA, FHA 203(b)
Listing Terms Conventional, VA, FHA 203(b)
Financing Conventional,VA,FHA 203(b)
Read Less Info
Want to know what your home might be worth? Contact us for a FREE valuation!

Our team is ready to help you sell your home for the highest possible price ASAP

Bought with Thomas E Woods • Keller Williams Real Estate-Blue Bell




