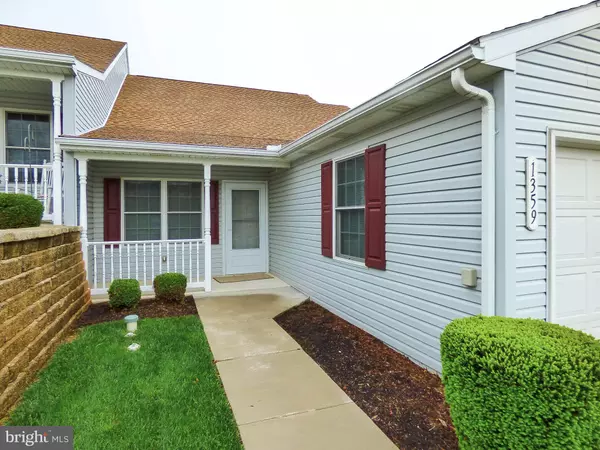For more information regarding the value of a property, please contact us for a free consultation.
Key Details
Sold Price $124,900
Property Type Condo
Sub Type Condo/Co-op
Listing Status Sold
Purchase Type For Sale
Square Footage 1,104 sqft
Price per Sqft $113
Subdivision Roth'S Farm Village
MLS Listing ID 1001533824
Sold Date 09/13/18
Style Ranch/Rambler,Villa
Bedrooms 2
Full Baths 1
Condo Fees $110/mo
HOA Y/N N
Abv Grd Liv Area 1,104
Originating Board BRIGHT
Year Built 2007
Annual Tax Amount $3,082
Tax Year 2018
Property Description
This great rancher condo is spic and span and neat as a pin! It is ready for immediate possession & has a wonderful finished 1 car garage. All appliances and window treatments are included - and don t miss the French Door to the private rear 6 x 12 patio! Hurry - as these condos don t last long & only get more attractive by the day as American demographics show the US is aging & more people as looking for this convenient 1 story rancher condo lifestyle. Live here & never worry about snow shoveling, lawn care or exterior maintenance again!
Location
State PA
County York
Area Jackson Twp (15233)
Zoning RESIDENTIAL
Direction North
Rooms
Other Rooms Living Room, Dining Room, Bedroom 2, Kitchen, Bedroom 1, Laundry
Main Level Bedrooms 2
Interior
Interior Features Carpet, Entry Level Bedroom, Kitchen - Eat-In, Window Treatments
Hot Water Electric
Heating Forced Air, Programmable Thermostat, Heat Pump - Electric BackUp
Cooling Central A/C, Ceiling Fan(s), Programmable Thermostat
Flooring Carpet, Vinyl
Equipment Cooktop, Dishwasher, Dryer - Electric, Dryer, Energy Efficient Appliances, ENERGY STAR Refrigerator, Exhaust Fan, Oven - Self Cleaning, Oven/Range - Electric, Range Hood, Refrigerator, Washer, Water Heater
Fireplace N
Window Features Double Pane,Insulated,Energy Efficient
Appliance Cooktop, Dishwasher, Dryer - Electric, Dryer, Energy Efficient Appliances, ENERGY STAR Refrigerator, Exhaust Fan, Oven - Self Cleaning, Oven/Range - Electric, Range Hood, Refrigerator, Washer, Water Heater
Heat Source Electric
Laundry Main Floor
Exterior
Exterior Feature Deck(s), Porch(es)
Garage Garage - Front Entry, Garage Door Opener
Garage Spaces 2.0
Utilities Available Cable TV, Electric Available, Natural Gas Available, Phone Available, Sewer Available, Water Available
Amenities Available Party Room
Waterfront N
Water Access N
View Street, Trees/Woods
Roof Type Asphalt
Street Surface Paved
Accessibility Doors - Lever Handle(s), Level Entry - Main, Other Bath Mod
Porch Deck(s), Porch(es)
Road Frontage Boro/Township
Parking Type Attached Garage, Driveway, Off Street, On Street
Attached Garage 1
Total Parking Spaces 2
Garage Y
Building
Lot Description Backs - Open Common Area, Backs to Trees, Front Yard, Interior, Landscaping, Level
Story 1
Foundation Slab
Sewer Public Sewer
Water Public
Architectural Style Ranch/Rambler, Villa
Level or Stories 1
Additional Building Above Grade, Below Grade
Structure Type Dry Wall
New Construction N
Schools
School District Spring Grove Area
Others
HOA Fee Include Lawn Maintenance,Ext Bldg Maint,Other,Snow Removal,Recreation Facility
Senior Community Yes
Age Restriction 55
Tax ID 33-000-GF-0063-E0-C0026
Ownership Condominium
SqFt Source Assessor
Security Features Smoke Detector
Acceptable Financing Cash, Conventional, FHA, USDA, VA
Horse Property N
Listing Terms Cash, Conventional, FHA, USDA, VA
Financing Cash,Conventional,FHA,USDA,VA
Special Listing Condition Standard
Read Less Info
Want to know what your home might be worth? Contact us for a FREE valuation!

Our team is ready to help you sell your home for the highest possible price ASAP

Bought with Evelyn L Pechart • ERA Preferred Properties




