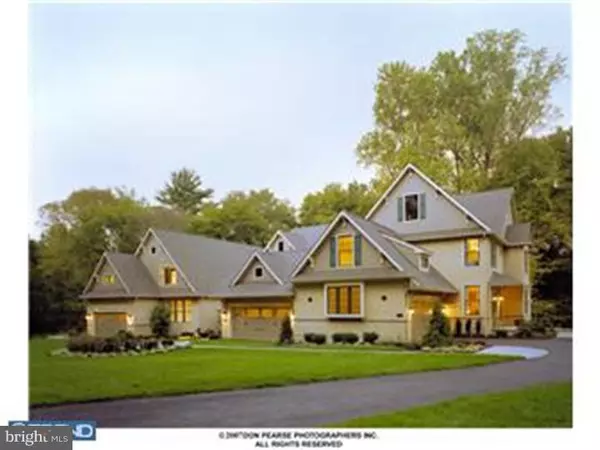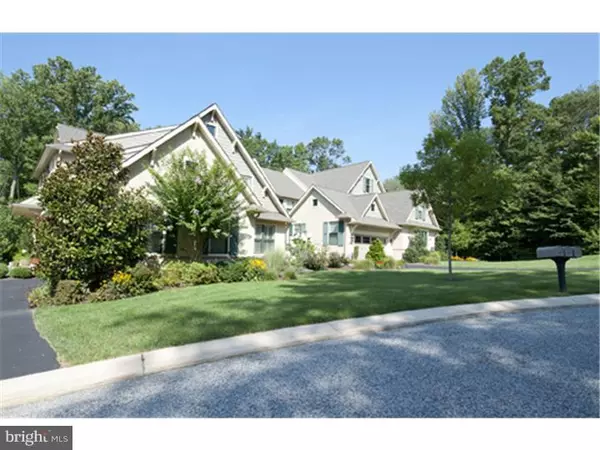For more information regarding the value of a property, please contact us for a free consultation.
Key Details
Sold Price $737,000
Property Type Single Family Home
Sub Type Twin/Semi-Detached
Listing Status Sold
Purchase Type For Sale
Subdivision Traymore
MLS Listing ID 1003094168
Sold Date 09/27/16
Style Carriage House
Bedrooms 3
Full Baths 2
Half Baths 1
HOA Fees $309/mo
HOA Y/N Y
Originating Board TREND
Year Built 2014
Tax Year 2015
Lot Dimensions COMMON
Property Description
"Traymore" now offering the final "reserve" section of just 5 carriage homes in a secluded 2 acre setting. An intimate community with a total of just 47 elegant Carriage homes designed to celebrate the area's Arts & Crafts heritage, built by the award winning team of Vaughan & Sautter Builders. Set in an unparalleled setting in historic Rose Valley, the community is within minutes of train service, I-95 and Route 476, linking residents to the entire Delaware Valley. Neighboring Media Borough offers charming ambiance, shopping, dining and entertainment. The Saul Wildlife Preserve is linked to the community with walking trails meandering along Ridley Creek. The heart of each Traymore home is a charming Great Room with built in bookcases flanking a fireplace and adjoining a spacious island Kitchen and sunny Morning Room. Impressive amenities include beautiful millwork, extensive site finished hardwood, Bosch appliances, granite countertops, Kohler fixtures, abundant storage and 2 car attached garages. An optional elevator is available in the Hadleigh Model. Live carefree as the HOA covers lawn care, landscape maintenance, snow removal and trash. Schedule appt. GPS: 45 Rose Valley Road, Media, PA 19063
Location
State PA
County Delaware
Area Rose Valley Boro (10439)
Zoning RESI
Rooms
Other Rooms Living Room, Dining Room, Primary Bedroom, Bedroom 2, Kitchen, Family Room, Bedroom 1, Other, Attic
Basement Full, Unfinished
Interior
Interior Features Primary Bath(s), Kitchen - Island, Butlers Pantry, Dining Area
Hot Water Natural Gas
Heating Gas, Hot Water
Cooling Central A/C
Flooring Wood, Fully Carpeted, Tile/Brick
Fireplaces Number 1
Fireplaces Type Gas/Propane
Equipment Cooktop, Oven - Wall, Oven - Double, Dishwasher
Fireplace Y
Appliance Cooktop, Oven - Wall, Oven - Double, Dishwasher
Heat Source Natural Gas
Laundry Main Floor
Exterior
Exterior Feature Deck(s)
Garage Inside Access, Garage Door Opener
Garage Spaces 2.0
Waterfront N
Water Access N
Accessibility None
Porch Deck(s)
Parking Type Driveway, Attached Garage, Other
Attached Garage 2
Total Parking Spaces 2
Garage Y
Building
Story 2
Foundation Concrete Perimeter
Sewer Public Sewer
Water Public
Architectural Style Carriage House
Level or Stories 2
Structure Type Cathedral Ceilings,9'+ Ceilings
New Construction Y
Schools
Elementary Schools Wallingford
Middle Schools Strath Haven
High Schools Strath Haven
School District Wallingford-Swarthmore
Others
HOA Fee Include Common Area Maintenance,Lawn Maintenance,Snow Removal,Trash,Insurance,Management
Senior Community No
Ownership Fee Simple
Security Features Security System
Acceptable Financing Conventional
Listing Terms Conventional
Financing Conventional
Pets Description Case by Case Basis
Read Less Info
Want to know what your home might be worth? Contact us for a FREE valuation!

Our team is ready to help you sell your home for the highest possible price ASAP

Bought with Non Subscribing Member • Non Member Office




