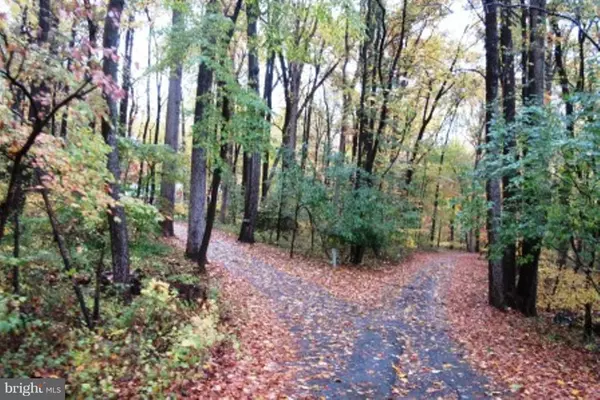For more information regarding the value of a property, please contact us for a free consultation.
Key Details
Sold Price $541,000
Property Type Single Family Home
Sub Type Detached
Listing Status Sold
Purchase Type For Sale
Subdivision Clarksville Hunt
MLS Listing ID 1002763692
Sold Date 12/31/15
Style Ranch/Rambler
Bedrooms 5
Full Baths 2
Half Baths 1
HOA Y/N N
Originating Board MRIS
Year Built 1995
Annual Tax Amount $8,563
Tax Year 2015
Lot Size 5.690 Acres
Acres 5.69
Property Description
Secluded 5.69 Acre Custom All Brick Home in Clarksville just waiting to be home Pristine again. Cash or Appropriate Conventional Financing/not 203K. This REO is Sold "As Is" & has lots of potential in heart of Howard County. Set in Wooded Area, home has In-ground Pool, Large Patio, Hardwood Floors, Large Kitchen, High Ceilings, Family Room has Wd Burning Fireplace, & Full Basement=needs finishing.
Location
State MD
County Howard
Zoning RCDEO
Rooms
Other Rooms Living Room, Dining Room, Primary Bedroom, Bedroom 2, Bedroom 3, Bedroom 4, Kitchen, Family Room, Foyer, Laundry, Mud Room, Bedroom 6
Basement Connecting Stairway, Outside Entrance, Side Entrance, Sump Pump, Space For Rooms, Partially Finished, Other, Full
Main Level Bedrooms 4
Interior
Interior Features Breakfast Area, Family Room Off Kitchen, Kitchen - Table Space, Dining Area, Combination Dining/Living, Other, Floor Plan - Open
Hot Water Electric
Heating Heat Pump(s)
Cooling Central A/C, Ceiling Fan(s), Zoned
Fireplaces Number 1
Fireplace Y
Window Features Storm
Heat Source Oil
Exterior
Exterior Feature Patio(s)
Garage Garage - Side Entry
Garage Spaces 2.0
Pool In Ground
Water Access N
View Trees/Woods
Street Surface Dirt
Accessibility Level Entry - Main, None
Porch Patio(s)
Road Frontage Private, City/County, Easement/Right of Way
Attached Garage 2
Total Parking Spaces 2
Garage Y
Building
Lot Description Trees/Wooded, Private, Secluded, Stream/Creek
Story 2
Sewer Other
Water Well
Architectural Style Ranch/Rambler
Level or Stories 2
Structure Type Dry Wall,9'+ Ceilings,High,Vaulted Ceilings
New Construction N
Others
Senior Community No
Tax ID 1405410924
Ownership Fee Simple
Acceptable Financing Cash, Conventional
Listing Terms Cash, Conventional
Financing Cash,Conventional
Special Listing Condition REO (Real Estate Owned)
Read Less Info
Want to know what your home might be worth? Contact us for a FREE valuation!

Our team is ready to help you sell your home for the highest possible price ASAP

Bought with Peggy Lyn Speicher • RE/MAX Realty Centre, Inc.




