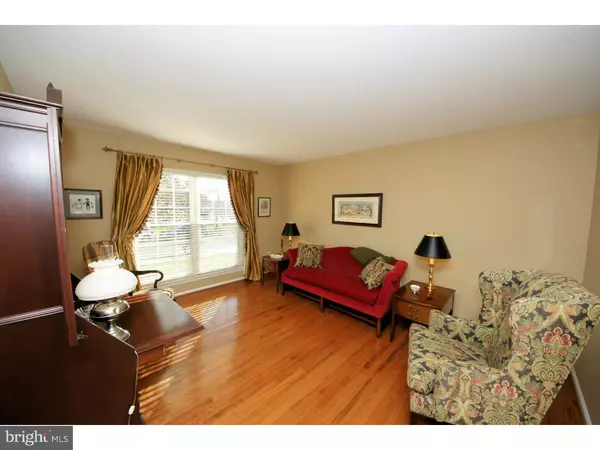For more information regarding the value of a property, please contact us for a free consultation.
Key Details
Sold Price $480,500
Property Type Single Family Home
Sub Type Detached
Listing Status Sold
Purchase Type For Sale
Square Footage 3,040 sqft
Price per Sqft $158
Subdivision Peddlers View
MLS Listing ID 1002748330
Sold Date 03/04/16
Style Colonial
Bedrooms 4
Full Baths 2
Half Baths 1
HOA Fees $20
HOA Y/N Y
Abv Grd Liv Area 2,592
Originating Board TREND
Year Built 1995
Annual Tax Amount $5,438
Tax Year 2015
Lot Size 9,240 Sqft
Acres 0.21
Lot Dimensions 68X90
Property Sub-Type Detached
Property Description
Look no further....this beautiful single family home in Peddler's View is ready for it's new owners! Enjoy living in this sought after neighborhood and becoming part of the rich, vibrant community of Peddler's Village. This home has been lovingly maintained by it's current owners and boasts a smart, functional floor plan. First floor living is home to an impressive 2-story foyer, living room, dining room (crown molding and wainscoting), gourmet kitchen with breakfast room, 2-story family room, powder room and custom designed laundry/mud room. The kitchen has been upgraded with new cherry cabinets, granite countertops and a built-in desk. Hardwood floors throughout the kitchen, dining room, living room and foyer. Family and friends will enjoy spending time in the well-appointed kitchen that flows nicely into the family room with a cozy gas fireplace. Outdoor living and entertaining is easily accomplished in the extensive deck, with pergola, surrounded by lovely plantings, gardens and lawn with fully fenced yard. And all new windows on the front of the house! Second floor is home to a relaxing master bedroom with walk-in closet, customized by Closets by Design, and a private bath. Three ample-sized bedrooms and full bath complete the upper level. Access to the first floor is conveniently attained by two sets of stairs. Take advantage of the additional finished space on the lower level. This lower level offers a wet bar and a large room ideal for an extra gathering room, playroom or office. The rest of the lower level, complete with egress window, is perfect for storage and can easily be finished to suit your needs. You'll notice the new air conditioning/heating unit, complete with a transferrable warranty to the new owner. Be part of this great community in the award-winning New Hope/Solebury school district. Walking distance to restaurants, shops and entertainment in Peddler's Village and close proximity to the quaint towns of Doylestown and New Hope...rich in history, art and culture. Come see and stay!
Location
State PA
County Bucks
Area Solebury Twp (10141)
Zoning R1
Rooms
Other Rooms Living Room, Dining Room, Primary Bedroom, Bedroom 2, Bedroom 3, Kitchen, Family Room, Bedroom 1, Laundry, Other, Attic
Basement Full
Interior
Interior Features Primary Bath(s), Kitchen - Island, Butlers Pantry, Dining Area
Hot Water Natural Gas
Heating Gas, Forced Air
Cooling Central A/C
Flooring Wood, Vinyl, Tile/Brick
Fireplaces Number 1
Fireplaces Type Gas/Propane
Equipment Built-In Range, Dishwasher
Fireplace Y
Window Features Energy Efficient
Appliance Built-In Range, Dishwasher
Heat Source Natural Gas
Laundry Main Floor
Exterior
Exterior Feature Deck(s)
Parking Features Inside Access
Garage Spaces 4.0
Fence Other
Utilities Available Cable TV
Water Access N
Roof Type Pitched
Accessibility None
Porch Deck(s)
Attached Garage 2
Total Parking Spaces 4
Garage Y
Building
Lot Description Level, Front Yard, Rear Yard
Story 2
Foundation Concrete Perimeter
Sewer Public Sewer
Water Public
Architectural Style Colonial
Level or Stories 2
Additional Building Above Grade, Below Grade
Structure Type High
New Construction N
Schools
Middle Schools New Hope-Solebury
High Schools New Hope-Solebury
School District New Hope-Solebury
Others
HOA Fee Include Common Area Maintenance,Snow Removal,Trash
Senior Community No
Tax ID 41-047-133
Ownership Fee Simple
Acceptable Financing Conventional
Listing Terms Conventional
Financing Conventional
Read Less Info
Want to know what your home might be worth? Contact us for a FREE valuation!

Our team is ready to help you sell your home for the highest possible price ASAP

Bought with M Angelina Mancuso • Coldwell Banker Hearthside



