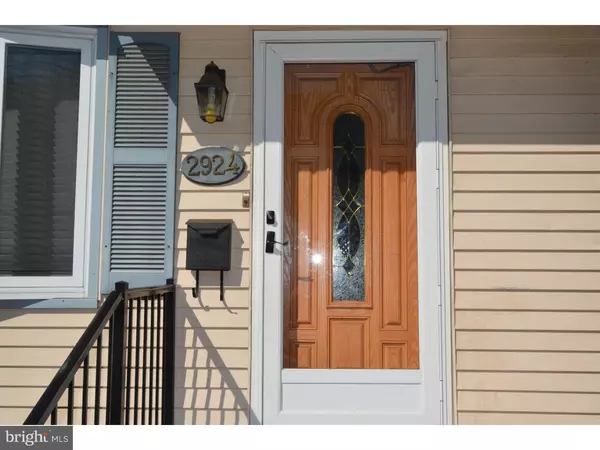For more information regarding the value of a property, please contact us for a free consultation.
Key Details
Sold Price $153,000
Property Type Single Family Home
Sub Type Detached
Listing Status Sold
Purchase Type For Sale
Square Footage 984 sqft
Price per Sqft $155
Subdivision None Available
MLS Listing ID 1002715608
Sold Date 03/14/16
Style Ranch/Rambler
Bedrooms 3
Full Baths 1
HOA Y/N N
Abv Grd Liv Area 984
Originating Board TREND
Year Built 1956
Annual Tax Amount $4,087
Tax Year 2015
Lot Size 6,000 Sqft
Acres 0.14
Lot Dimensions 60X100
Property Description
Charming ranch nestled on a nice lot in a quiet neighborhood. This 3 bedroom, 1 bathroom home is light and bright and offers lots of living space. Enter the beautiful wood front door with glass insert to the living room that features 4 large casement bay windows, a ceiling fan and wall to wall carpeting. The kitchen and dining room feature pergo flooring. The quaint kitchen has light wood cabinets and light countertops and backsplash. The three bedrooms are nicely sized. The basement is 3/4 finished and offers a rec room and a seperate room that could be another bedroom, an office, a play room or a den. The basement also has a laundry room with a utility sink and lots of room for storage. The back yard is nicely sized featuring newer vinyl fencing, a TREX deck and railings with solar lights, stamped concrete walkways, a storage shed and lots of room to run and play. The roof is only 10 years old, the sewer line was replaced from the house to the street a few years ago, a sump pump in the basement and newer windows throughout the home. Only minutes to Route 130 and 295. Motivated seller! Come take a look at this home and make an offer
Location
State NJ
County Burlington
Area Delanco Twp (20309)
Zoning R-5
Rooms
Other Rooms Living Room, Dining Room, Primary Bedroom, Bedroom 2, Kitchen, Bedroom 1, Laundry, Other
Basement Full
Interior
Interior Features Ceiling Fan(s)
Hot Water Natural Gas
Heating Gas
Cooling Central A/C
Flooring Wood, Fully Carpeted, Vinyl
Fireplace N
Heat Source Natural Gas
Laundry Basement
Exterior
Exterior Feature Deck(s)
Utilities Available Cable TV
Waterfront N
Water Access N
Roof Type Shingle
Accessibility None
Porch Deck(s)
Parking Type On Street
Garage N
Building
Lot Description Front Yard, Rear Yard
Story 1
Sewer Public Sewer
Water Public
Architectural Style Ranch/Rambler
Level or Stories 1
Additional Building Above Grade
New Construction N
Schools
High Schools Riverside
School District Riverside Township Public Schools
Others
Senior Community No
Tax ID 09-00305-00011
Ownership Fee Simple
Acceptable Financing Conventional, VA, FHA 203(b)
Listing Terms Conventional, VA, FHA 203(b)
Financing Conventional,VA,FHA 203(b)
Read Less Info
Want to know what your home might be worth? Contact us for a FREE valuation!

Our team is ready to help you sell your home for the highest possible price ASAP

Bought with Ronald Palentchar • RE/MAX at Home




