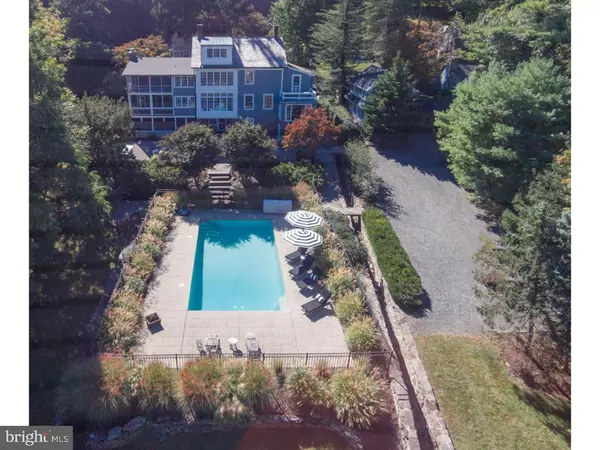For more information regarding the value of a property, please contact us for a free consultation.
Key Details
Sold Price $975,000
Property Type Single Family Home
Sub Type Detached
Listing Status Sold
Purchase Type For Sale
Square Footage 4,000 sqft
Price per Sqft $243
Subdivision None Available
MLS Listing ID 1002717474
Sold Date 02/23/16
Style Farmhouse/National Folk
Bedrooms 3
Full Baths 3
Half Baths 1
HOA Y/N N
Abv Grd Liv Area 4,000
Originating Board TREND
Year Built 1850
Annual Tax Amount $9,373
Tax Year 2015
Lot Size 1.000 Acres
Acres 1.0
Lot Dimensions 149X320
Property Description
Canal House is one of those properties you have seen in turn of the century photographs. Large airy rooms, walls of windows and French doors, sleeping porches, warm fireplaces and billowing white sheer curtains caught in a Summer breeze. This treasured home is the personification of this peaceful image. Canal House captures "time past" with multiple bedrooms, beautiful baths, a formal dining room and a chef's kitchen with top-of-the-line appliances and a breakfast area enveloped by windows and light. The details throughout the home are meticulous and the current owners have designed the interior with a gifted eye and sophisticated taste. The grounds encompass a large English patio area?large enough for major al fresco dining, while still having enough room for casual conversation around the outdoor fireplace. Elegant steps lead down to a new in-ground pool that is a Summer delight and a refreshing respite. Canal House is only 15 minutes from the lively life of New Hope and Lambertville and less than 90 minutes from N.Y.C. Canal House offers its owners the excitement and beauty of a home that could be found in Sag Harbor or in your imagination.
Location
State PA
County Bucks
Area Plumstead Twp (10134)
Zoning VC
Rooms
Other Rooms Living Room, Dining Room, Primary Bedroom, Bedroom 2, Kitchen, Bedroom 1, Other
Basement Full, Unfinished
Interior
Interior Features Primary Bath(s), Butlers Pantry, Dining Area
Hot Water Electric
Heating Oil, Electric, Forced Air
Cooling Central A/C
Flooring Wood
Fireplaces Type Stone
Equipment Built-In Range, Commercial Range, Dishwasher, Refrigerator
Fireplace N
Appliance Built-In Range, Commercial Range, Dishwasher, Refrigerator
Heat Source Oil, Electric
Laundry Lower Floor
Exterior
Exterior Feature Porch(es), Balcony
Garage Spaces 3.0
Pool In Ground
Utilities Available Cable TV
Waterfront N
Water Access N
Roof Type Pitched,Metal,Wood,Slate
Accessibility None
Porch Porch(es), Balcony
Total Parking Spaces 3
Garage N
Building
Lot Description Level, Sloping, Open, Rear Yard
Story 2
Foundation Stone
Sewer On Site Septic
Water Well
Architectural Style Farmhouse/National Folk
Level or Stories 2
Additional Building Above Grade
Structure Type Cathedral Ceilings,9'+ Ceilings
New Construction N
Schools
High Schools Central Bucks High School West
School District Central Bucks
Others
Tax ID 34-020-062-001
Ownership Fee Simple
Security Features Security System
Read Less Info
Want to know what your home might be worth? Contact us for a FREE valuation!

Our team is ready to help you sell your home for the highest possible price ASAP

Bought with Kathleen D Cranmer • Keller Williams Real Estate-Doylestown




