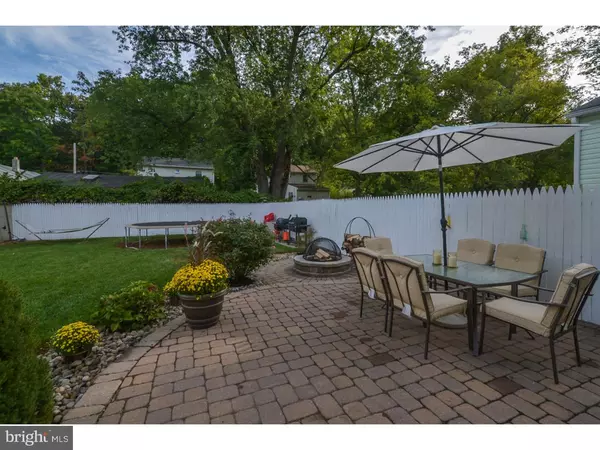For more information regarding the value of a property, please contact us for a free consultation.
Key Details
Sold Price $253,000
Property Type Single Family Home
Sub Type Detached
Listing Status Sold
Purchase Type For Sale
Square Footage 1,586 sqft
Price per Sqft $159
Subdivision Willow Woods
MLS Listing ID 1002709214
Sold Date 12/15/15
Style Colonial
Bedrooms 4
Full Baths 2
HOA Y/N N
Abv Grd Liv Area 1,586
Originating Board TREND
Year Built 1973
Annual Tax Amount $3,766
Tax Year 2015
Lot Size 5,500 Sqft
Acres 0.13
Lot Dimensions 50
Property Description
Located In Highly Sought After Abington Twp w/ Premier Shopping, Fine Dining, and Access to an Award Winning Blue Ribbon School District, This Single Family Home Welcomes You Home; Front Exterior Greets You With a Beautifully Landscaped Yard, Paver Walk Way, Blue Stone Landing, and New Front Door; Back Yard is an Outdoor Entertainment Oasis, is Totally Fenced and Features a Firepit, EP Henry Patio, Cedar Deck, Shed for Storage, and is Nicely Landscaped; Large Living Room Features Gleaming Refinished Hardwood Flooring, Gorgeous Bay Window, and a Convenient TV Mount; Comfortable Dining Room Highlights Recessed Lightning; Lovely Kitchen is Showcases New Granite Counters, Easy to Clean Tile Floor, Double Oven, Recessed Lights, a Large Pantry, and Access to Back Deck; Family Room has Hardwood Floors, and Features a Full Bath with Stall Shower, Tile Flooring, Recessed Lighting and a Separate Vanity; Basement is Totally Finished with Tile Flooring, Pool Table, a Stone Bar with Oak Counter Top and Stone Back Wall, Recessed Lights, and Separate Gym Area; Laundry Room Sits off of Basement and Has Huge Storage Room With Access to Heater Room and Addition Storage Under the Stairs; Master Bedroom is Spacious with Hardwood Flooring and Plenty of Closet Space; Additional Bedrooms Are Amply Sized w/Tons of Storage Space and Hardwood Flooring; Fourth Bedroom Can be Also Utilized as Walk-In Closet; Hall Bathroom is Newly Redone with Brand New Tile Flooring, Huge New Vanity and Sink, Tub and Toilet; So Don't Miss Out On This Fabulous Home At a Fantastic Price!!! Check Out the Wonderful Financing Options For This Home & See If You Qualify
Location
State PA
County Montgomery
Area Abington Twp (10630)
Zoning H
Rooms
Other Rooms Living Room, Dining Room, Primary Bedroom, Bedroom 2, Bedroom 3, Kitchen, Family Room, Bedroom 1, Other
Basement Full, Fully Finished
Interior
Interior Features Ceiling Fan(s), Wet/Dry Bar, Kitchen - Eat-In
Hot Water Electric
Heating Oil, Forced Air
Cooling Central A/C
Flooring Wood, Tile/Brick
Equipment Built-In Range, Dishwasher, Disposal
Fireplace N
Appliance Built-In Range, Dishwasher, Disposal
Heat Source Oil
Laundry Lower Floor
Exterior
Exterior Feature Deck(s), Patio(s)
Garage Spaces 2.0
Fence Other
Utilities Available Cable TV
Waterfront N
Water Access N
Roof Type Pitched,Shingle
Accessibility None
Porch Deck(s), Patio(s)
Total Parking Spaces 2
Garage N
Building
Lot Description Level, Front Yard, Rear Yard, SideYard(s)
Story 2
Sewer Public Sewer
Water Public
Architectural Style Colonial
Level or Stories 2
Additional Building Above Grade
New Construction N
Schools
Elementary Schools Roslyn
Middle Schools Abington Junior
High Schools Abington Senior
School District Abington
Others
Tax ID 30-00-53708-001
Ownership Fee Simple
Acceptable Financing Conventional, VA, FHA 203(b)
Listing Terms Conventional, VA, FHA 203(b)
Financing Conventional,VA,FHA 203(b)
Read Less Info
Want to know what your home might be worth? Contact us for a FREE valuation!

Our team is ready to help you sell your home for the highest possible price ASAP

Bought with Patrick Walsh • Elfant Wissahickon-Chestnut Hill




