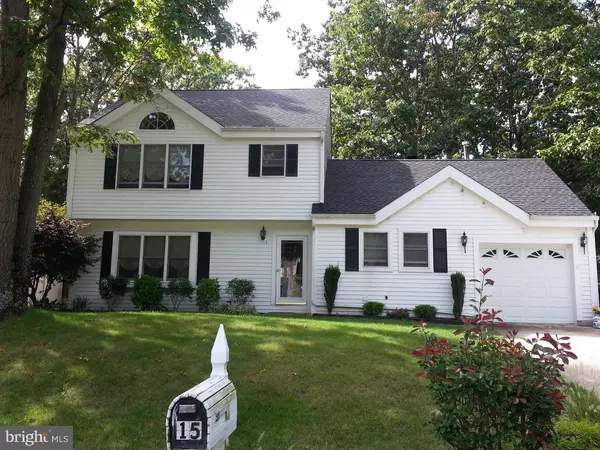For more information regarding the value of a property, please contact us for a free consultation.
Key Details
Sold Price $110,000
Property Type Single Family Home
Sub Type Detached
Listing Status Sold
Purchase Type For Sale
Square Footage 1,560 sqft
Price per Sqft $70
Subdivision Woodshire Mews
MLS Listing ID 1002707032
Sold Date 10/30/15
Style Colonial
Bedrooms 3
Full Baths 2
Half Baths 1
HOA Y/N N
Abv Grd Liv Area 1,560
Originating Board TREND
Year Built 1988
Annual Tax Amount $7,350
Tax Year 2015
Lot Size 9,375 Sqft
Acres 0.22
Lot Dimensions 75X125
Property Description
Investor Alert! 3 BR 2.5 bath single family home with Loft in desirable Erial community. Roof is 4 yo. Heater is 6 yo. Water heater is 2 yo. Living Room and Dining Room have nice hardwood flooring which requires only minor repairs and painting of walls. Kitchen has nice cabinets, counters, tile flooring and 4 yo appliances, just needs paint. Nice family room with wood burning fireplace and ceiling fan. Laundry room with nice washer and dryer which will remain. Baths mostly completed. Projected repairs to include: clean exterior (was painted 2 years ago), deck / repair hole, drywall garage, remove wallpaper / paint kitchen, paint living room and dining room and complete minor hardwood flooring repairs, paint and flooring upstairs, replace toilet and refinish tub in hall bath, repair / replace master bath shower which has cracked floor, finish basement which was flooded from prior gutter issue which has since been repaired (possible mold remediation, drywall, paint, flooring). Priced for quick sale, As-Is, Cash only. Serious Investors: This is a Good One. Call Lois to Grab it!
Location
State NJ
County Camden
Area Gloucester Twp (20415)
Zoning R-2
Rooms
Other Rooms Living Room, Dining Room, Primary Bedroom, Bedroom 2, Kitchen, Family Room, Bedroom 1, Laundry, Other, Attic
Basement Full, Unfinished
Interior
Interior Features Primary Bath(s), Ceiling Fan(s), Kitchen - Eat-In
Hot Water Natural Gas
Heating Gas
Cooling Central A/C
Flooring Wood, Fully Carpeted, Tile/Brick
Fireplaces Number 1
Fireplaces Type Stone
Fireplace Y
Heat Source Natural Gas
Laundry Main Floor
Exterior
Exterior Feature Deck(s)
Garage Spaces 4.0
Utilities Available Cable TV
Waterfront N
Water Access N
Accessibility None
Porch Deck(s)
Parking Type Other
Total Parking Spaces 4
Garage N
Building
Lot Description Rear Yard
Story 2
Sewer Public Sewer
Water Public
Architectural Style Colonial
Level or Stories 2
Additional Building Above Grade
New Construction N
Schools
School District Black Horse Pike Regional Schools
Others
Tax ID 15-15204-00009
Ownership Fee Simple
Read Less Info
Want to know what your home might be worth? Contact us for a FREE valuation!

Our team is ready to help you sell your home for the highest possible price ASAP

Bought with Theresa M Dayton • RE/MAX Associates - Sewell




