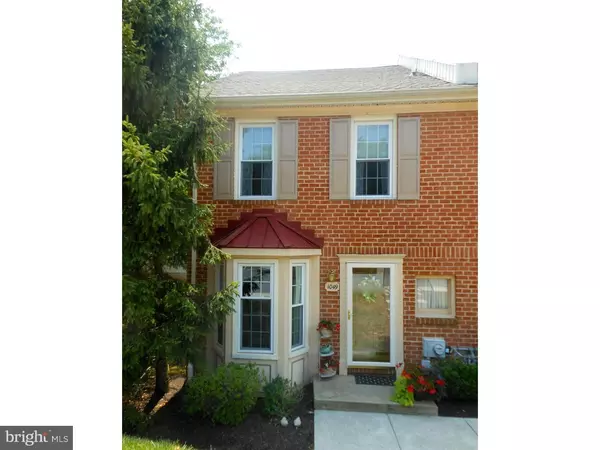For more information regarding the value of a property, please contact us for a free consultation.
Key Details
Sold Price $260,000
Property Type Townhouse
Sub Type Interior Row/Townhouse
Listing Status Sold
Purchase Type For Sale
Square Footage 1,477 sqft
Price per Sqft $176
Subdivision Exton Station
MLS Listing ID 1002692702
Sold Date 11/20/15
Style Colonial
Bedrooms 3
Full Baths 2
Half Baths 1
HOA Fees $225/mo
HOA Y/N Y
Abv Grd Liv Area 1,477
Originating Board TREND
Year Built 1988
Annual Tax Amount $2,969
Tax Year 2015
Lot Size 666 Sqft
Acres 0.02
Lot Dimensions .02
Property Description
Beautifully updated END-UNIT townhome in one of the BEST locations in Exton Station! Upon entering the home, you will be wowed by the updated & sun-drenched eat-in kitchen, which boasts granite countertops w/under mount sink, hardwood floors & a breakfast nook. Cozy up next to the gas fireplace in the spacious open concept LR/DR. Slider door leads to the deck, which overlooks open space. There is also a bath on the main level. Next, head up to the 2nd level where you will find the master BR w/en suite bathroom w/stall shower and updated lighting. 1 additional bedroom w/more than ample closet space & hall bath with tub/shower combination complete 2nd floor. 3rd floor Loft w/skylights can be utilized as a 3rd BR, an office or whatever suits your needs. Finished lower level is the perfect place to entertain family & friends and also provides addt'l storage, laundry area & exit to the backyard. Additional updates include: Pella windows & 2 sliding doors w/one-time transfer lifetime warranty (2009), roof (2009), water heater (2010), Bamboo flooring (2012), basement carpet (2012), granite countertops (2014), 2nd & 3rd floor carpet (2014), NEW 97% energy efficient HVAC (2014). This is Maintenance Free Living At It's Best!!! Low HOA fee covers the exterior building maintenance and also provides you access to the fabulous swimming pool, clubhouse, playground, tennis & basketball courts & baseball field. Exton Station is close to major routes, public transportation, schools, shopping, dining & more. All This AND West Chester School District & LOW Taxes. Don't wait?This One Won't Last!
Location
State PA
County Chester
Area West Whiteland Twp (10341)
Zoning R3
Rooms
Other Rooms Living Room, Dining Room, Primary Bedroom, Bedroom 2, Kitchen, Family Room, Bedroom 1
Basement Full, Outside Entrance, Fully Finished
Interior
Interior Features Primary Bath(s), Skylight(s), Stall Shower, Kitchen - Eat-In
Hot Water Natural Gas
Heating Gas, Forced Air
Cooling Central A/C
Flooring Wood, Fully Carpeted
Fireplaces Number 1
Equipment Cooktop, Built-In Range, Dishwasher, Built-In Microwave
Fireplace Y
Window Features Bay/Bow,Energy Efficient
Appliance Cooktop, Built-In Range, Dishwasher, Built-In Microwave
Heat Source Natural Gas
Laundry Lower Floor
Exterior
Exterior Feature Deck(s)
Garage Spaces 1.0
Utilities Available Cable TV
Amenities Available Swimming Pool, Tennis Courts, Club House, Tot Lots/Playground
Waterfront N
Water Access N
Roof Type Pitched,Shingle
Accessibility None
Porch Deck(s)
Parking Type Parking Lot
Total Parking Spaces 1
Garage N
Building
Lot Description Corner, Front Yard, Rear Yard, SideYard(s)
Story 3+
Sewer Public Sewer
Water Public
Architectural Style Colonial
Level or Stories 3+
Additional Building Above Grade
New Construction N
Schools
Elementary Schools Exton
Middle Schools J.R. Fugett
High Schools West Chester East
School District West Chester Area
Others
HOA Fee Include Pool(s),Common Area Maintenance,Ext Bldg Maint,Lawn Maintenance,Snow Removal,Trash
Tax ID 41-05 -0731
Ownership Fee Simple
Read Less Info
Want to know what your home might be worth? Contact us for a FREE valuation!

Our team is ready to help you sell your home for the highest possible price ASAP

Bought with Lisa M DiProspero • Keller Williams Real Estate -Exton




