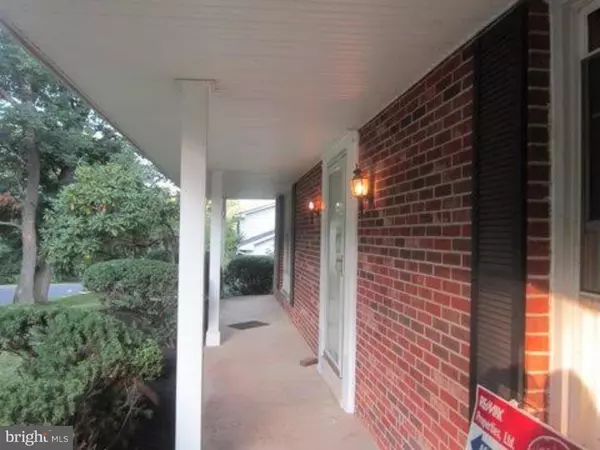For more information regarding the value of a property, please contact us for a free consultation.
Key Details
Sold Price $460,000
Property Type Single Family Home
Sub Type Detached
Listing Status Sold
Purchase Type For Sale
Square Footage 2,607 sqft
Price per Sqft $176
Subdivision Sandy Run
MLS Listing ID 1002685212
Sold Date 04/22/16
Style Colonial
Bedrooms 4
Full Baths 2
Half Baths 1
HOA Y/N N
Abv Grd Liv Area 2,607
Originating Board TREND
Year Built 1969
Annual Tax Amount $9,734
Tax Year 2016
Lot Size 0.520 Acres
Acres 0.52
Lot Dimensions 110X206
Property Description
BACK ON MARKET! A great opportunity to own a four bedroom colonial in desirable Sandy Run II. Large living room and dining room, both with hardwood flooring; kitchen with pantry, ceramic tile flooring, double oven; breakfast area with hardwood floors; family room with beamed ceiling, hardwood floors and fireplace with stone surround;; powder room; laundry room with door leading to the back yard. Upstairs is the main bedroom with private bathroom and dressing area, hardwood floors, plus 3 additional ample sized bedrooms, and large hall bathroom with double vanity. There is a laundry chute from the upstairs hallway. The basement recently was waterproofed; two car side entry garage. Set to one side in the back yard and completely fenced in, is an inground heated pool, recently inspected. Within walking distance to Afton Lake, Yardley Borough restaurants and shops, plus conveniently located for commute to the Princeton Corridor, Philadelphia, and NYC via RR station. *Note: issues that were revealed during recent home inspection have been taken care of. Addendum to follow. Updates to kitchen (granite countertops; new double oven; backsplash).
Location
State PA
County Bucks
Area Lower Makefield Twp (10120)
Zoning R2
Rooms
Other Rooms Living Room, Dining Room, Primary Bedroom, Bedroom 2, Bedroom 3, Kitchen, Family Room, Bedroom 1, Other
Basement Full
Interior
Interior Features Dining Area
Hot Water Oil
Heating Oil, Forced Air
Cooling Central A/C
Fireplaces Number 1
Fireplace Y
Heat Source Oil
Laundry Main Floor
Exterior
Garage Spaces 4.0
Pool In Ground
Water Access N
Accessibility Hearing Mod
Attached Garage 2
Total Parking Spaces 4
Garage Y
Building
Story 2
Sewer Public Sewer
Water Public
Architectural Style Colonial
Level or Stories 2
Additional Building Above Grade
New Construction N
Schools
High Schools Pennsbury
School District Pennsbury
Others
Senior Community No
Tax ID 20-023-072
Ownership Fee Simple
Read Less Info
Want to know what your home might be worth? Contact us for a FREE valuation!

Our team is ready to help you sell your home for the highest possible price ASAP

Bought with Lethea M DeLuca • Coldwell Banker Hearthside




