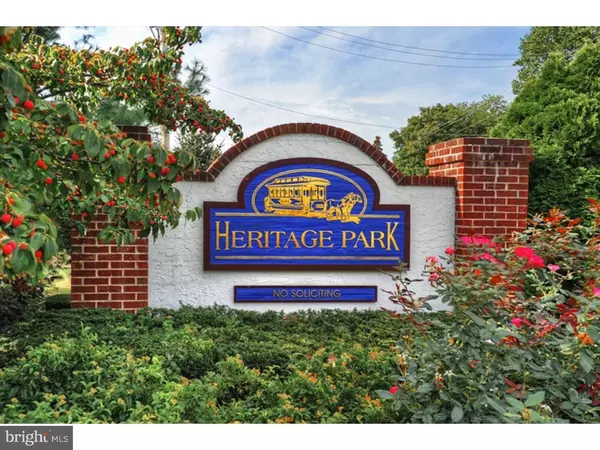For more information regarding the value of a property, please contact us for a free consultation.
Key Details
Sold Price $175,100
Property Type Townhouse
Sub Type Interior Row/Townhouse
Listing Status Sold
Purchase Type For Sale
Square Footage 1,277 sqft
Price per Sqft $137
Subdivision Heritage Park
MLS Listing ID 1002685190
Sold Date 03/31/16
Style Colonial
Bedrooms 2
Full Baths 1
Half Baths 1
HOA Fees $135/mo
HOA Y/N N
Abv Grd Liv Area 1,277
Originating Board TREND
Year Built 1997
Annual Tax Amount $3,473
Tax Year 2016
Lot Size 1,277 Sqft
Acres 0.03
Property Description
Motivated Seller! SELLER WILL PAY association capital contribution fee for buyer with an acceptable agreement by February 28th upon closing! Welcome to this beautifully updated town home with FABULOUS LOCATION in the desired, quiet neighborhood of Heritage Park. Move in ready and motivated seller! Why rent when you can have 100% USDA financing with NO MONEY DOWN and pay your own mortgage! Enjoy the nice, open floor plan with large living room, eat in kitchen with Granite Countertops, GORGEOUS back splash, and Stainless Steel appliances! Separate Dining with sliders that overlook relaxing patio with storage area. Spacious living room and updated half bath and main floor laundry. Upstairs you will find surprisingly large master bedroom with walk in closet, BEAUTIFULLY UPDATED bath with tiled tub and back splash and spacious second bedroom. Newer heater and hot water heater and Brand New Roof just replaced by association in August! This is a great, quiet community with low monthly fees and Easy, Maintenance Free Living at it's finest, with fitness center, tennis courts and playground AND conveniently located next to Water Works Park with walking trail! Close to 422, Wegmans in the renowned Providence Town Shopping Center, Outlets, restaurants and walking distance to shopping, public transportation and downtown Collegeville. FHA financing approved!
Location
State PA
County Montgomery
Area Trappe Boro (10623)
Zoning R3
Rooms
Other Rooms Living Room, Dining Room, Primary Bedroom, Kitchen, Bedroom 1, Attic
Interior
Interior Features Primary Bath(s), Ceiling Fan(s), Stain/Lead Glass, Kitchen - Eat-In
Hot Water Electric
Heating Electric, Forced Air
Cooling Central A/C
Flooring Wood, Fully Carpeted
Equipment Oven - Self Cleaning, Dishwasher, Disposal, Built-In Microwave
Fireplace N
Appliance Oven - Self Cleaning, Dishwasher, Disposal, Built-In Microwave
Heat Source Electric
Laundry Main Floor
Exterior
Exterior Feature Patio(s)
Utilities Available Cable TV
Amenities Available Tennis Courts, Club House, Tot Lots/Playground
Waterfront N
Water Access N
Accessibility None
Porch Patio(s)
Parking Type Parking Lot
Garage N
Building
Lot Description Front Yard
Story 2
Sewer Public Sewer
Water Public
Architectural Style Colonial
Level or Stories 2
Additional Building Above Grade
New Construction N
Schools
Elementary Schools South
Middle Schools Perkiomen Valley Middle School East
High Schools Perkiomen Valley
School District Perkiomen Valley
Others
HOA Fee Include Common Area Maintenance,Ext Bldg Maint,Lawn Maintenance,Snow Removal,Trash,Health Club
Senior Community No
Tax ID 23-00-00880-168
Ownership Condominium
Acceptable Financing Conventional, VA, FHA 203(b), USDA
Listing Terms Conventional, VA, FHA 203(b), USDA
Financing Conventional,VA,FHA 203(b),USDA
Read Less Info
Want to know what your home might be worth? Contact us for a FREE valuation!

Our team is ready to help you sell your home for the highest possible price ASAP

Bought with Stephen M Hadfield • Coldwell Banker Hearthside Realtors-Collegeville




