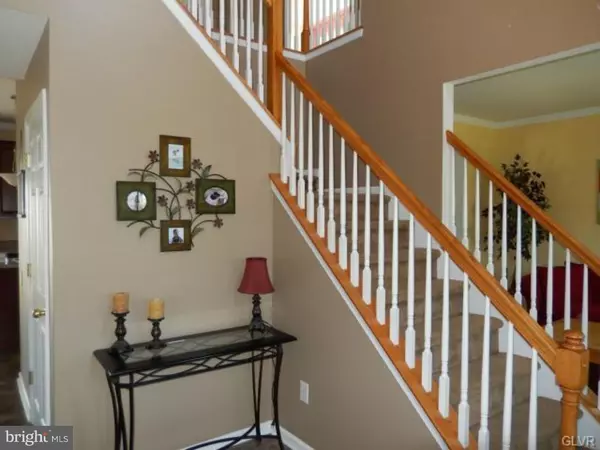For more information regarding the value of a property, please contact us for a free consultation.
Key Details
Sold Price $342,000
Property Type Single Family Home
Sub Type Detached
Listing Status Sold
Purchase Type For Sale
Square Footage 2,612 sqft
Price per Sqft $130
Subdivision Highgate
MLS Listing ID 1002666426
Sold Date 11/06/15
Style Traditional
Bedrooms 4
Full Baths 2
Half Baths 1
HOA Y/N N
Abv Grd Liv Area 2,612
Originating Board TREND
Year Built 2008
Annual Tax Amount $5,660
Tax Year 2015
Lot Size 2,612 Sqft
Acres 0.06
Lot Dimensions 78X112
Property Description
Sophisticated 4 bedroom Colonial in Parkland Schools is available for you. Grand entrance into two story foyer complete with Brazilian Tigerwood hardwood that runs throughout foyer, living/dining room and office. Custom moulding throughout adds lovely architectural features. Large eat-in kitchen with Cherry Cabinets and center island with electricity opens to rec room and leads out to deck for outdoor entertaining completing the first level. Master suite has sitting room plus large master bath with soaking tub/ double vanities and walk-in closet. The second level has wide hallway accommodating 4 beds plus large laundry room. The finished basement complete with recessed lighting and 9 foot ceilings, PLUS playroom and is bright with natural sunlight due to egress window. The basement also provides two large storage areas. Complete with 2 car garage on a lovely landscaped lot, this home is close to major routes and shopping.
Location
State PA
County Lehigh
Area Upper Macungie Twp (12320)
Zoning R3
Rooms
Other Rooms Living Room, Dining Room, Primary Bedroom, Bedroom 2, Bedroom 3, Kitchen, Family Room, Bedroom 1, Other
Basement Full, Fully Finished
Interior
Interior Features Primary Bath(s), Kitchen - Eat-In
Hot Water Natural Gas
Heating Gas, Forced Air
Cooling Central A/C
Flooring Wood, Fully Carpeted, Tile/Brick
Equipment Built-In Range, Oven - Self Cleaning, Dishwasher, Refrigerator, Disposal, Built-In Microwave
Fireplace N
Appliance Built-In Range, Oven - Self Cleaning, Dishwasher, Refrigerator, Disposal, Built-In Microwave
Heat Source Natural Gas
Laundry Upper Floor
Exterior
Exterior Feature Deck(s)
Garage Garage Door Opener
Garage Spaces 5.0
Utilities Available Cable TV
Waterfront N
Water Access N
Accessibility None
Porch Deck(s)
Attached Garage 2
Total Parking Spaces 5
Garage Y
Building
Lot Description Sloping
Story 2
Sewer Public Sewer
Water Public
Architectural Style Traditional
Level or Stories 2
Additional Building Above Grade
New Construction N
Schools
School District Parkland
Others
Tax ID 545478936148-00001
Ownership Fee Simple
Acceptable Financing Conventional, FHA 203(b)
Listing Terms Conventional, FHA 203(b)
Financing Conventional,FHA 203(b)
Read Less Info
Want to know what your home might be worth? Contact us for a FREE valuation!

Our team is ready to help you sell your home for the highest possible price ASAP

Bought with Jamie Achberger • Keller Williams Real Estate - Allentown




