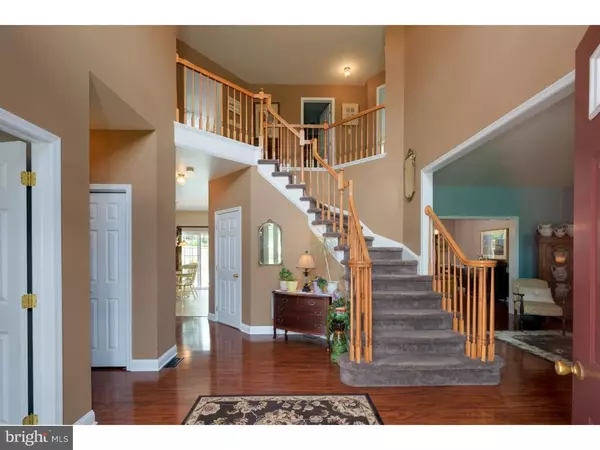For more information regarding the value of a property, please contact us for a free consultation.
Key Details
Sold Price $311,000
Property Type Single Family Home
Sub Type Detached
Listing Status Sold
Purchase Type For Sale
Square Footage 3,886 sqft
Price per Sqft $80
Subdivision Greenbriar
MLS Listing ID 1002646408
Sold Date 09/15/15
Style Traditional
Bedrooms 4
Full Baths 2
Half Baths 1
HOA Y/N N
Abv Grd Liv Area 3,270
Originating Board TREND
Year Built 2000
Annual Tax Amount $9,590
Tax Year 2015
Lot Size 0.540 Acres
Acres 0.54
Lot Dimensions SEE TAX MAP
Property Description
Everything you want abounds in this spacious John Garis-built home. Situated on a cul-de-sac street in the desirable subdivision of Greenbriar, this home will be the envy of all your friends. The grand 2-story tiled foyer entrance leads you into the main floor of this home, with a bright 1st floor office, a dramatic staircase, and an impressive formal living room and dining room. The large eat-in kitchen is equally impressive with a long breakfast bar island, upgraded cabinets, and stainless steel appliances, all in an open concept that ties seamlessly into the 2-story family room with a floor to ceiling stone fireplace, plush carpeting, and a big window to let the sun shine in. A second staircase in the family room will take you upstairs to three large bedrooms, double sink hallway bath and a large master bedroom suite - complete with vaulted ceiling, walk-in closet, and full bath with stall shower and jacuzzi tub. And, as if 3270 square feet isn't enough space, downstairs in the beautifully finished basement is a game/media/rec room oasis with an additional 600 more square feet of living space to enjoy. Outside you will find mature landscaping, an architecturally pleasing paver retaining wall and a spectacular in-ground pool just waiting for you to enjoy for the rest of the summer! There is also a flat yard area that is completely fenced for pets or play, complete with shed - making it the perfect place to enjoy your back yard. Call today for your private showing and make this house yours.
Location
State PA
County Berks
Area Amity Twp (10224)
Zoning RES
Rooms
Other Rooms Living Room, Dining Room, Primary Bedroom, Bedroom 2, Bedroom 3, Kitchen, Family Room, Bedroom 1, Laundry, Other
Basement Full, Fully Finished
Interior
Interior Features Dining Area
Hot Water Electric
Heating Gas, Forced Air
Cooling Central A/C
Fireplaces Number 1
Fireplace Y
Heat Source Natural Gas
Laundry Main Floor
Exterior
Garage Spaces 5.0
Pool In Ground
Water Access N
Accessibility None
Attached Garage 2
Total Parking Spaces 5
Garage Y
Building
Story 2
Sewer Public Sewer
Water Public
Architectural Style Traditional
Level or Stories 2
Additional Building Above Grade, Below Grade
New Construction N
Schools
School District Daniel Boone Area
Others
Tax ID 24-5354-08-89-4908
Ownership Fee Simple
Acceptable Financing Conventional, VA, FHA 203(b)
Listing Terms Conventional, VA, FHA 203(b)
Financing Conventional,VA,FHA 203(b)
Read Less Info
Want to know what your home might be worth? Contact us for a FREE valuation!

Our team is ready to help you sell your home for the highest possible price ASAP

Bought with Doug D Dunsmore • Better Homes and Gardens Real Estate Phoenixville



