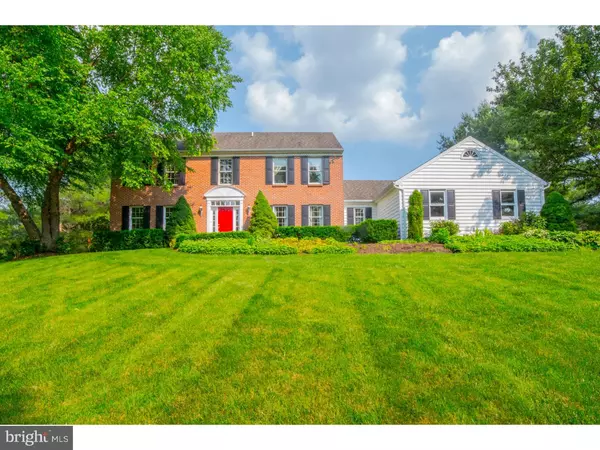For more information regarding the value of a property, please contact us for a free consultation.
Key Details
Sold Price $462,000
Property Type Single Family Home
Sub Type Detached
Listing Status Sold
Purchase Type For Sale
Square Footage 4,765 sqft
Price per Sqft $96
Subdivision Greenville Meadows
MLS Listing ID 1002633030
Sold Date 01/22/16
Style Traditional
Bedrooms 4
Full Baths 2
Half Baths 2
HOA Fees $29/ann
HOA Y/N Y
Abv Grd Liv Area 4,765
Originating Board TREND
Year Built 1987
Annual Tax Amount $7,384
Tax Year 2015
Lot Size 1.000 Acres
Acres 1.0
Lot Dimensions 0X0
Property Description
*New Septic System June 2015** Stately colonial with an unbeatable location is perched on a gorgeous 1-acre lot with vast flat backyard on this cul-de-sac street in the Greenville Meadows community in Kennett Township. This spacious renovated and improved residence exudes style, care, and quality. The meticulously maintained interior welcomes you with a foyer entrance, enhanced with walnut stained hardwoods throughout the adjacent formal living room, private study and dining room that extends into the updated kitchen. Enjoy the holidays with a real wood fire place in the formal living room. Work in privacy in the private study/den w/built in bookshelves and stunning view of backyard. Large open kitchen updated w/granite counter-tops, cherry cabinetry, wet bar, upscale appliances. Adjacent to the kitchen, entertain family and friends in the newest part of the home, the great room complete with a vaulted ceiling, picture window looking out onto the beautifully landscaped backyard and sliding door to the expanded deck and covered sun porch/screened gazebo. The original family room is also bright and sunny and features vaulted ceilings, skylights, and a brick fireplace with raised hearth (wood burning, but gas piping for conversion to propane). Also adjacent to the kitchen is a convenient laundry/mud room with access to the 2 car attached garage. The 2nd level of this home features the spacious master bedroom with an updated master bath complete with granite counters, soaking tub with handheld shower and a large walk-in closet. 3 additional ample bedrooms share a large hall bath to complete the second floor. Additional highlights of this home include a partially finished basement with gaming, exercise, and workrooms, as well as ample storage space. Come tour this gem in its unrivaled location just 3 miles from Longwood Gardens, America's most significant public botanic gardens. Just 2.5 miles away is Greenwood Elementary school. Only 4.5 miles to Kennett Square Boro and the new Victory Brewing Company! Just off route 52, and minutes from Chateau country and the Wilmington, Delaware, employers and attractions. Just a few minutes to US-1. An abundance of recreation and cultural destinations are just moments from your front door, including some of the area's most exclusive private schools. The Tower Hill School, Tatnall, Archmere, Wilmington Friends..all are just moments away.
Location
State PA
County Chester
Area Kennett Twp (10362)
Zoning R2
Rooms
Other Rooms Living Room, Dining Room, Primary Bedroom, Bedroom 2, Bedroom 3, Kitchen, Family Room, Bedroom 1, Laundry, Other
Basement Full, Fully Finished
Interior
Interior Features Kitchen - Eat-In
Hot Water Electric
Heating Electric
Cooling Central A/C
Fireplaces Number 2
Fireplace Y
Heat Source Electric
Laundry Main Floor
Exterior
Garage Spaces 4.0
Waterfront N
Water Access N
Accessibility None
Parking Type Attached Garage
Attached Garage 2
Total Parking Spaces 4
Garage Y
Building
Story 2
Sewer On Site Septic
Water Public
Architectural Style Traditional
Level or Stories 2
Additional Building Above Grade
New Construction N
Schools
Elementary Schools Greenwood
Middle Schools Kennett
High Schools Kennett
School District Kennett Consolidated
Others
Tax ID 62-02 -0034.2000
Ownership Fee Simple
Read Less Info
Want to know what your home might be worth? Contact us for a FREE valuation!

Our team is ready to help you sell your home for the highest possible price ASAP

Bought with Joseph Sardo • RE/MAX 1st Choice - Middletown




