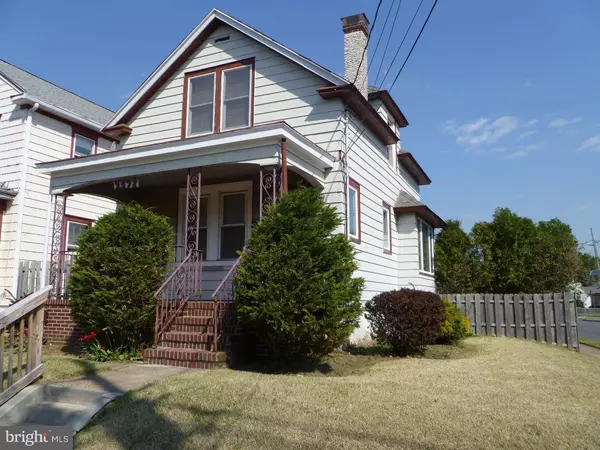For more information regarding the value of a property, please contact us for a free consultation.
Key Details
Sold Price $130,000
Property Type Single Family Home
Sub Type Detached
Listing Status Sold
Purchase Type For Sale
Square Footage 820 sqft
Price per Sqft $158
Subdivision None Available
MLS Listing ID 1002592184
Sold Date 10/02/15
Style Colonial
Bedrooms 2
Full Baths 1
Half Baths 1
HOA Y/N N
Abv Grd Liv Area 820
Originating Board TREND
Year Built 1930
Annual Tax Amount $4,354
Tax Year 2015
Lot Size 4,242 Sqft
Acres 0.1
Lot Dimensions 42X101
Property Description
THE OWNER IS OFFERING A HOME WARRANTY Welcome Home!!! This well maintained, move in condition home is ready for the fussiest buyer. Your entrance to this 2 Bedroom, 1.5 Bath home begins from the covered front porch. The living room is accented with wall to wall carpeting and fireplace which can be converted to gas. The dining room features a large window with window bench and storage, hardwood flooring and two built in curio cabinets. The galley kitchen has a double sink, ceramic tile floors and breakfast nook. Going through the kitchen door you exit onto a spacious deck with awning. The backyard is fully fenced including an area for possible garden and a 1 car detached garage accessible by the side driveway that is electrified and has a garage door opener. The second floor includes the master bedroom with wall to wall carpeting, extended closet, ceiling fan and an extra storage area. The second bedroom has a closet and wall to wall carpeting. The bathroom has custom tile and jetted tub with shower. The partially finished basement includes the laundry area, storage and the gas hot water heating system with the central AC system located in the attic. The garage roof is 3 years old and the main house roof is slate. The home is close to all major highways, shopping, dining and entertainment and is under 10 Minutes to the Hamilton Train Station. . Seller is a licensed real estate agent.
Location
State NJ
County Mercer
Area Hamilton Twp (21103)
Zoning RES
Rooms
Other Rooms Living Room, Dining Room, Primary Bedroom, Kitchen, Family Room, Bedroom 1, Laundry, Other
Basement Full, Outside Entrance
Interior
Interior Features Dining Area
Hot Water Natural Gas
Heating Gas, Hot Water, Radiator
Cooling Central A/C
Flooring Wood, Fully Carpeted, Tile/Brick
Fireplaces Number 1
Fireplaces Type Gas/Propane
Fireplace Y
Heat Source Natural Gas
Laundry Basement
Exterior
Exterior Feature Deck(s), Porch(es)
Garage Spaces 3.0
Fence Other
Utilities Available Cable TV
Waterfront N
Water Access N
Roof Type Slate
Accessibility None
Porch Deck(s), Porch(es)
Parking Type Driveway, Detached Garage
Total Parking Spaces 3
Garage Y
Building
Lot Description Corner, Front Yard, Rear Yard, SideYard(s)
Story 2
Foundation Brick/Mortar
Sewer Public Sewer
Water Public
Architectural Style Colonial
Level or Stories 2
Additional Building Above Grade
New Construction N
Schools
School District Hamilton Township
Others
Tax ID 03-01908-00001
Ownership Fee Simple
Acceptable Financing Conventional, VA, FHA 203(b)
Listing Terms Conventional, VA, FHA 203(b)
Financing Conventional,VA,FHA 203(b)
Read Less Info
Want to know what your home might be worth? Contact us for a FREE valuation!

Our team is ready to help you sell your home for the highest possible price ASAP

Bought with Joseph P Cavalchire • Century 21 Worden & Green-Hillsborough




