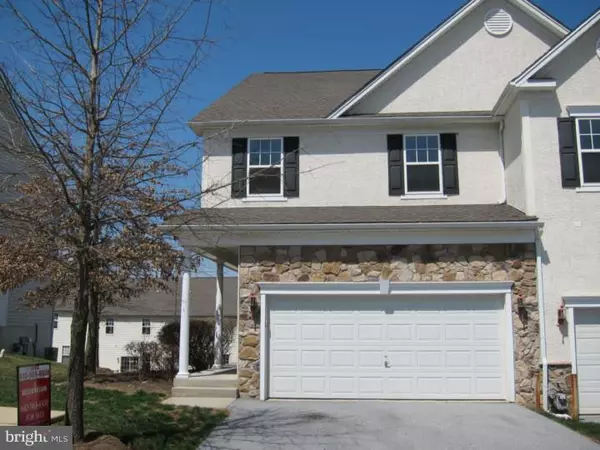For more information regarding the value of a property, please contact us for a free consultation.
Key Details
Sold Price $215,000
Property Type Townhouse
Sub Type Interior Row/Townhouse
Listing Status Sold
Purchase Type For Sale
Square Footage 2,272 sqft
Price per Sqft $94
Subdivision Mews At Bailey Station
MLS Listing ID 1002580086
Sold Date 09/10/15
Style Colonial
Bedrooms 3
Full Baths 2
Half Baths 1
HOA Fees $142/mo
HOA Y/N Y
Abv Grd Liv Area 2,272
Originating Board TREND
Year Built 2007
Annual Tax Amount $6,893
Tax Year 2015
Lot Size 1,444 Sqft
Acres 0.03
Lot Dimensions 0X0
Property Description
Back on the market!! Largest model in the community, and an end unit, too. Bright, sunny and freshly painted top to bottom, brand new carpeting just installed. Ground level entrance - no long flight of steps to get to the front door! Loads of hardwood floors, very open floor plan with gas fireplace, crown molding, and custom lighting. Terrific Owner's Suite with tray ceiling and Sitting room. Spacious 2nd and 3rd Bedrooms, each with a walk-in closet. Large rear deck with steps to the back yard. Bright and open lower level with 9' walls, sliding glass door and windows; just waiting to be finished. The location is perfect as it's convenient to both Business and Bypass 30, as well as the R5 Thorndale train station. Immediate possession available...
Location
State PA
County Chester
Area Caln Twp (10339)
Zoning R3
Rooms
Other Rooms Living Room, Dining Room, Primary Bedroom, Bedroom 2, Kitchen, Family Room, Bedroom 1, Other
Basement Full, Unfinished, Outside Entrance
Interior
Hot Water Natural Gas
Heating Gas, Forced Air
Cooling Central A/C
Fireplaces Number 1
Fireplaces Type Gas/Propane
Fireplace Y
Heat Source Natural Gas
Laundry Main Floor
Exterior
Exterior Feature Deck(s)
Parking Features Inside Access, Garage Door Opener
Garage Spaces 4.0
Water Access N
Accessibility None
Porch Deck(s)
Attached Garage 2
Total Parking Spaces 4
Garage Y
Building
Lot Description Corner
Story 2
Sewer Public Sewer
Water Public
Architectural Style Colonial
Level or Stories 2
Additional Building Above Grade
Structure Type 9'+ Ceilings
New Construction N
Schools
Elementary Schools Caln
Middle Schools Scott
High Schools Coatesville Area Senior
School District Coatesville Area
Others
HOA Fee Include Common Area Maintenance,Lawn Maintenance,Snow Removal,Insurance
Tax ID 39-04 -0662
Ownership Fee Simple
Read Less Info
Want to know what your home might be worth? Contact us for a FREE valuation!

Our team is ready to help you sell your home for the highest possible price ASAP

Bought with Sheila L Firor • Long & Foster Real Estate, Inc.



