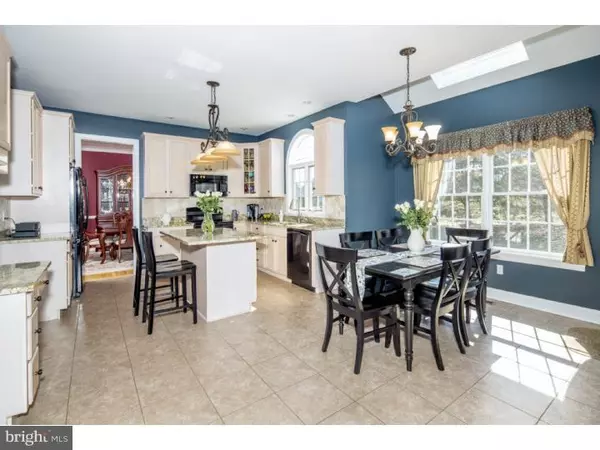For more information regarding the value of a property, please contact us for a free consultation.
Key Details
Sold Price $385,000
Property Type Single Family Home
Sub Type Detached
Listing Status Sold
Purchase Type For Sale
Square Footage 2,617 sqft
Price per Sqft $147
Subdivision Z - Not In List
MLS Listing ID 1002570812
Sold Date 11/10/15
Style Colonial
Bedrooms 4
Full Baths 2
Half Baths 1
HOA Y/N N
Abv Grd Liv Area 2,617
Originating Board TREND
Year Built 1997
Annual Tax Amount $7,582
Tax Year 2015
Lot Size 0.458 Acres
Acres 0.46
Lot Dimensions .4X.4
Property Description
Set on half-acre parcel in the neighborhood known as Woodfields, this brick colonial home boasts classic curb appeal, a sunny interior and a convenient Lehigh Valley location. Elegant touches are woven into the functional yet stylish floor plan. Wood floors, nine foot ceilings, and neutral tones are found on the main level. Picture frame and crown moldings and a coffered ceiling accent the two-story foyer and formal living and dining areas. French doors open to a home office and fan windows flank the brick fireplace in the family room with cathedral ceiling. The kitchen is bright and gleams with a center island, granite countertops, wood cabinetry and ceramic tile floors. A welcome sanctuary at day's end, the master bedroom suite has a lovely tray ceiling, jetted tub and sitting room. Outdoors, tall evergreens border the perimeter of the well kept property with mature landscaping and a backyard deck for entertaining. Sherbrooke Drive is within the highly ranked Saucon Valley school district and offers great proximity to essential commuter routes, Historic Bethlehem, St. Luke's Hospital and Stabler Corporate Center.
Location
State PA
County Northampton
Area Lower Saucon Twp (12419)
Zoning R20
Rooms
Other Rooms Living Room, Dining Room, Primary Bedroom, Bedroom 2, Bedroom 3, Kitchen, Family Room, Bedroom 1, Laundry, Other, Attic
Basement Full, Unfinished
Interior
Interior Features Primary Bath(s), Kitchen - Island, Butlers Pantry, Skylight(s), WhirlPool/HotTub, Central Vacuum, Dining Area
Hot Water Natural Gas
Heating Gas, Forced Air
Cooling Central A/C
Flooring Wood, Fully Carpeted, Tile/Brick
Fireplaces Number 1
Fireplaces Type Brick
Equipment Built-In Range, Dishwasher, Refrigerator
Fireplace Y
Appliance Built-In Range, Dishwasher, Refrigerator
Heat Source Natural Gas
Laundry Main Floor
Exterior
Exterior Feature Deck(s)
Garage Spaces 5.0
Waterfront N
Water Access N
Roof Type Shingle
Accessibility None
Porch Deck(s)
Attached Garage 2
Total Parking Spaces 5
Garage Y
Building
Lot Description Level
Story 2
Foundation Concrete Perimeter
Sewer Public Sewer
Water Public
Architectural Style Colonial
Level or Stories 2
Additional Building Above Grade
Structure Type Cathedral Ceilings,9'+ Ceilings
New Construction N
Schools
Elementary Schools Saucon Valley
Middle Schools Saucon Valley
High Schools Saucon Valley Senior
School District Saucon Valley
Others
Tax ID Q6-3-98-0719
Ownership Fee Simple
Security Features Security System
Acceptable Financing Conventional
Listing Terms Conventional
Financing Conventional
Read Less Info
Want to know what your home might be worth? Contact us for a FREE valuation!

Our team is ready to help you sell your home for the highest possible price ASAP

Bought with Lynda S Ivarsson • BHHS Fox & Roach-Macungie




