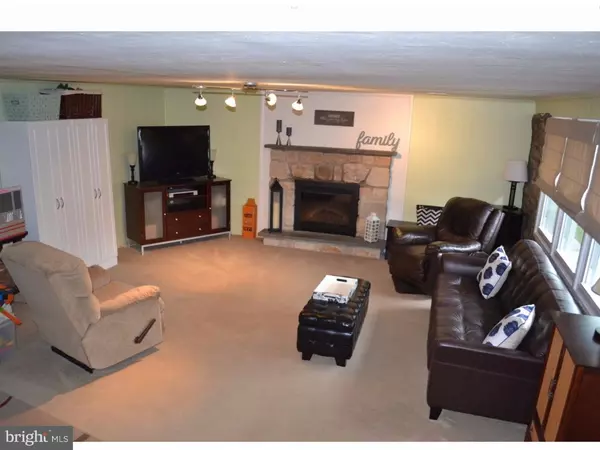For more information regarding the value of a property, please contact us for a free consultation.
Key Details
Sold Price $366,500
Property Type Single Family Home
Sub Type Detached
Listing Status Sold
Purchase Type For Sale
Square Footage 2,380 sqft
Price per Sqft $153
Subdivision Torresdale
MLS Listing ID 1002510336
Sold Date 12/12/16
Style Traditional
Bedrooms 4
Full Baths 3
Half Baths 1
HOA Y/N N
Abv Grd Liv Area 2,380
Originating Board TREND
Year Built 1964
Annual Tax Amount $3,150
Tax Year 2016
Lot Size 4,950 Sqft
Acres 0.11
Lot Dimensions 65X219
Property Description
Proudly presenting ALMOST 2400 SQUARE FEET of beautifully expanded and upgraded living space WITH IN-LAW SUITE - located in this rarely offered Torresdale single family home with over-sized back yard. From the moment you step through the front door of this immaculate, tastefully decorated home, you will know this is the one. Painted in warm neutral colors, this beauty offers original hardwood floors throughout even under all carpeted areas except family room. The remodeled kitchen features gorgeous granite counter tops, granite breakfast bar, stainless steel appliances and decorative lighting fixtures. Extra large family room has an electric fireplace just waiting for you to curl up in front of with a good book on those chilly winter nights. The living room and dining areas, both feature cathedral ceilings, while the wall of windows in the living room fill the rooms with tons of natural light and warmth. Located upstairs you will find the master bedroom with full bath along with the two other bedrooms and full hall bath. Lastly, walk past the 1/2 bath and through the office/storage space area directly off of the family room and enter the massive In-Law Suite with 2 private entrances with separate walkways, perfect for your live in parents or that college student/older teen looking for their privacy. In-Law Suite consists of huge full bath, kitchen complete with refrigerator and dishwasher, living room with gas fireplace and large bedroom. Most of the work has been done for you, so all you have to do is unpack your bags and start enjoying your new home. All windows and doors replaced in 2007, New Hot Water Heater, New Goodman A/C unit installed 2007, New gutters w/gutter guards, siding, in-law suite, roof on kitchen installed in 2010. Kitchen remodeled in 2007-2008. Upgraded 200 AMP Electric. Attic fan installed 2007. Home is steps away from Our Lady of Calvary School. So much to see, book your showing today. You will not be disappointed.
Location
State PA
County Philadelphia
Area 19154 (19154)
Zoning RSD2
Rooms
Other Rooms Living Room, Dining Room, Primary Bedroom, Bedroom 2, Bedroom 3, Kitchen, Family Room, Bedroom 1, In-Law/auPair/Suite, Laundry, Other
Basement Partial, Unfinished
Interior
Interior Features Primary Bath(s), 2nd Kitchen, Breakfast Area
Hot Water Natural Gas
Heating Gas, Baseboard
Cooling Central A/C
Flooring Wood, Fully Carpeted, Tile/Brick
Fireplaces Number 2
Fireplaces Type Gas/Propane
Equipment Oven - Self Cleaning, Dishwasher
Fireplace Y
Window Features Replacement
Appliance Oven - Self Cleaning, Dishwasher
Heat Source Natural Gas
Laundry Basement
Exterior
Exterior Feature Patio(s)
Fence Other
Waterfront N
Water Access N
Roof Type Shingle
Accessibility Mobility Improvements
Porch Patio(s)
Parking Type Driveway
Garage N
Building
Lot Description Level
Story 2
Sewer Public Sewer
Water Public
Architectural Style Traditional
Level or Stories 2
Additional Building Above Grade
Structure Type Cathedral Ceilings
New Construction N
Schools
Elementary Schools A. L. Fitzpatrick School
High Schools George Washington
School District The School District Of Philadelphia
Others
Senior Community No
Tax ID 662388000
Ownership Fee Simple
Security Features Security System
Acceptable Financing Conventional, VA, FHA 203(b)
Listing Terms Conventional, VA, FHA 203(b)
Financing Conventional,VA,FHA 203(b)
Read Less Info
Want to know what your home might be worth? Contact us for a FREE valuation!

Our team is ready to help you sell your home for the highest possible price ASAP

Bought with Ryan M Andrews • RE/MAX One Realty




