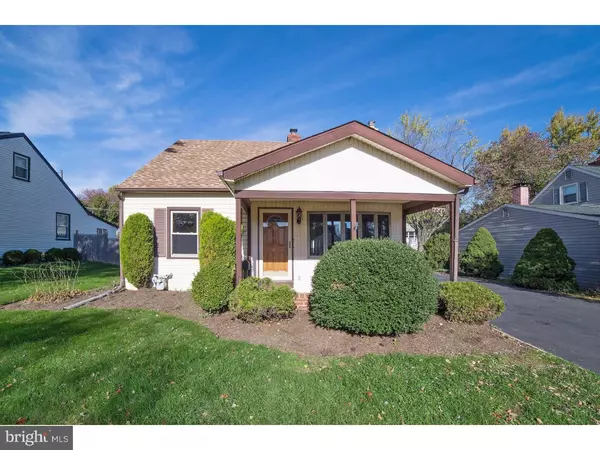For more information regarding the value of a property, please contact us for a free consultation.
Key Details
Sold Price $230,000
Property Type Single Family Home
Sub Type Detached
Listing Status Sold
Purchase Type For Sale
Square Footage 1,417 sqft
Price per Sqft $162
Subdivision Village Green
MLS Listing ID 1002482978
Sold Date 12/17/16
Style Cape Cod
Bedrooms 3
Full Baths 2
Half Baths 1
HOA Y/N N
Abv Grd Liv Area 1,417
Originating Board TREND
Year Built 1950
Annual Tax Amount $4,368
Tax Year 2016
Lot Size 6,900 Sqft
Acres 0.16
Lot Dimensions 60
Property Description
Bring your comfortable shoes...this home is a Shopping and Dining Dream! The partially remodeled cape cod is within a short walk to Willow Grove Mall. Since it is so close you can have that extra cocktail with dinner and enjoy an evening stroll home. If you don't want to dine out, the kitchen includes new GE matched brand appliances and the stove also includes a convenient center griddle for making some tasty pancakes or french toast. Under cabinet LED task lighting makes meal preparation a snap and the kitchen has room to eat in?or you can enjoy your meal at the breakfast bar for a more open feel. If you like to entertain; the kitchen opens into the dining room/family room and the bar seating is great for guests who want to interact with the host in the kitchen during a party or holiday gathering. There is a ground floor master for those that are looking to downsize and eventually avoid stairs or for somebody that wants to get some separation from the upstairs bedrooms/home office. The master bath has a recently remodeled walk in shower luxuriously designed for easy access and convenience including grab bars and shower wands. The spacious dressing room has plenty of cubby space for shoe purchases from your local shopping strolls. For added convenience the washer and dryer are located on the ground floor off the dressing room and include convenient work surfaces for folding and a tasteful contemporary drying rack to save some energy and to take care of those delicates. Two sheds, eave storage, and a work shop provide for plenty of storage. Come check it out and find out how "Honey I'm going For a Walk" may become code for "I'm going shopping."
Location
State PA
County Montgomery
Area Abington Twp (10630)
Zoning H
Rooms
Other Rooms Living Room, Dining Room, Primary Bedroom, Bedroom 2, Kitchen, Bedroom 1
Interior
Interior Features Primary Bath(s), Ceiling Fan(s), Stall Shower, Breakfast Area
Hot Water Natural Gas
Heating Gas, Forced Air, Programmable Thermostat
Cooling Central A/C, Wall Unit
Flooring Fully Carpeted, Tile/Brick
Equipment Oven - Self Cleaning, Dishwasher, Disposal, Built-In Microwave
Fireplace N
Window Features Bay/Bow
Appliance Oven - Self Cleaning, Dishwasher, Disposal, Built-In Microwave
Heat Source Natural Gas
Laundry Main Floor
Exterior
Exterior Feature Patio(s), Porch(es)
Garage Spaces 3.0
Utilities Available Cable TV
Waterfront N
Water Access N
Roof Type Shingle
Accessibility Mobility Improvements
Porch Patio(s), Porch(es)
Parking Type Driveway
Total Parking Spaces 3
Garage N
Building
Story 1
Sewer Public Sewer
Water Public
Architectural Style Cape Cod
Level or Stories 1
Additional Building Above Grade
New Construction N
Schools
School District Abington
Others
Senior Community No
Tax ID 30-00-54472-002
Ownership Fee Simple
Read Less Info
Want to know what your home might be worth? Contact us for a FREE valuation!

Our team is ready to help you sell your home for the highest possible price ASAP

Bought with Scott T Hunsicker • Coldwell Banker Realty




