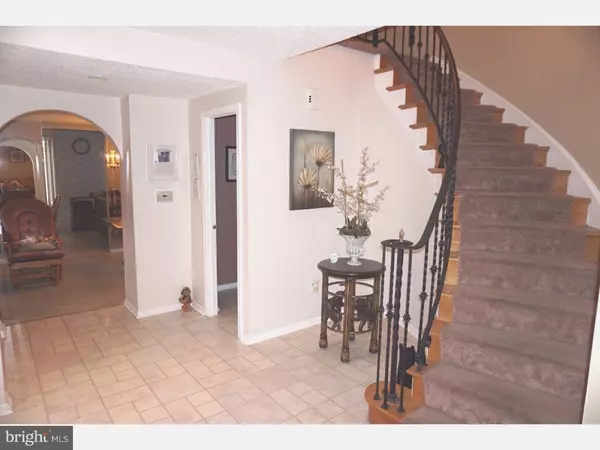For more information regarding the value of a property, please contact us for a free consultation.
Key Details
Sold Price $210,000
Property Type Single Family Home
Sub Type Twin/Semi-Detached
Listing Status Sold
Purchase Type For Sale
Square Footage 2,160 sqft
Price per Sqft $97
Subdivision Torresdale
MLS Listing ID 1002477880
Sold Date 12/15/16
Style Straight Thru
Bedrooms 3
Full Baths 2
Half Baths 2
HOA Y/N N
Abv Grd Liv Area 2,160
Originating Board TREND
Year Built 1981
Annual Tax Amount $1,999
Tax Year 2016
Lot Size 2,500 Sqft
Acres 0.06
Lot Dimensions 25X100
Property Description
One of the largest twin homes in Torresdale. Enter this home through the impressive foyer entry with rounded stairwell feature, convenient 1st floor powder room and coat closet. Good sized living room with wall to wall carpeting and recessed lighting. Formal dining room with wall to wall carpeting and mirrored accent wall. Large eat in kitchen featuring wood cabinetry, gas range, dishwasher, garbage disposal, microwave, refrigerator, ceramic flooring, ceiling fan and large eat in area. The 2nd floor features large master bedroom with 3 piece ceramic tile bath with stall shower, plenty of closet space and wall to wall carpeting. 2 other good sized bedrooms with ceiling fans and 3 piece ceramic tile hall bath. Finished family room in the basement with wood fireplace, wet bar, powder room, laundry and storage area and exit to a fenced rear and side yards with patio. Over-sized 1 1/2 car garage with front driveway for plenty of off street parking. Recently painted stucco exterior. Central air. Schedule your appointment today!
Location
State PA
County Philadelphia
Area 19114 (19114)
Zoning RSA3
Rooms
Other Rooms Living Room, Dining Room, Primary Bedroom, Bedroom 2, Kitchen, Family Room, Bedroom 1, Laundry
Basement Partial, Outside Entrance, Fully Finished
Interior
Interior Features Primary Bath(s), Kitchen - Island, Ceiling Fan(s), Kitchen - Eat-In
Hot Water Natural Gas
Heating Gas, Forced Air
Cooling Central A/C
Flooring Fully Carpeted, Tile/Brick
Fireplaces Number 1
Equipment Built-In Range, Dishwasher, Disposal
Fireplace Y
Appliance Built-In Range, Dishwasher, Disposal
Heat Source Natural Gas
Laundry Basement
Exterior
Exterior Feature Patio(s)
Garage Inside Access, Oversized
Garage Spaces 1.0
Waterfront N
Water Access N
Roof Type Shingle
Accessibility None
Porch Patio(s)
Parking Type On Street, Driveway, Attached Garage, Other
Attached Garage 1
Total Parking Spaces 1
Garage Y
Building
Lot Description Front Yard, Rear Yard, SideYard(s)
Story 2
Sewer Public Sewer
Water Public
Architectural Style Straight Thru
Level or Stories 2
Additional Building Above Grade
New Construction N
Schools
School District The School District Of Philadelphia
Others
Senior Community No
Tax ID 652130710
Ownership Fee Simple
Read Less Info
Want to know what your home might be worth? Contact us for a FREE valuation!

Our team is ready to help you sell your home for the highest possible price ASAP

Bought with Edwin Lau • Anchor Real Estate - South Philadelphia




