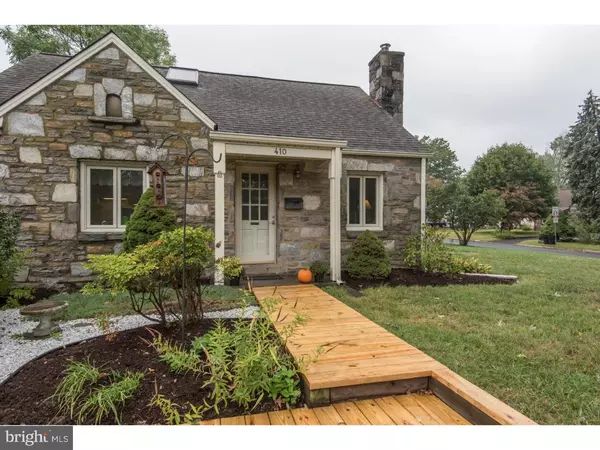For more information regarding the value of a property, please contact us for a free consultation.
Key Details
Sold Price $245,000
Property Type Single Family Home
Sub Type Detached
Listing Status Sold
Purchase Type For Sale
Square Footage 1,313 sqft
Price per Sqft $186
Subdivision Maple Ridge
MLS Listing ID 1002475884
Sold Date 11/28/16
Style Cape Cod
Bedrooms 3
Full Baths 2
HOA Y/N N
Abv Grd Liv Area 1,313
Originating Board TREND
Year Built 1945
Annual Tax Amount $4,700
Tax Year 2016
Lot Size 10,318 Sqft
Acres 0.24
Lot Dimensions 80
Property Description
On a quiet acre corner property in the desirable Maple Ridge section of Upper Moreland sits this idyllic 3 BR/2 BA stone Cape. Fabulous location just blocks to both the Primary, Intermediate & Middle Schools. Close to Fern Village Park, Hatboro Train Station and entrance to the Turnpike. Turnkey and updated, this is a great starter home with a neutral palette and many updates like energy efficient replacement windows, ceiling fans and bamboo floors. Floor plan packs in a lot of living space starting with an open e-i-kit and living room at the front of the house. The back of the first floor has a bedroom and a large, bright, versatile room w/ newer slider to the outside. This room is large enough to be a dining room, living room, den or office. The floor plan offers great flexibility along with a charming full bathroom updated with wainscoting and newer fixtures. The slider allows the back yard to become part of the living space with the addition of a large composite rear deck/patio with custom designed pergola, patio swing and built-in benches. Heading upstairs is reminiscent of classic Cape detailing with pine walls, charming storage closets, cubbyholes and wrought iron hardware. Two large bedrooms are upstairs with a fabulous remodeled full bath in between. Added design details blend into the genre of the house with neutral tiles, pine walls, a skylight & stone shower floor. Enjoy great amenities with a 1-car garage, large driveway and rear storage shed. Central A/C, water filtration system and a hybrid heating system incorporating an energy efficient heat pump. Chimney was recently lined. This corner property is wonderfully open and flat for easy entertaining and maintenance. This desirable property will not last! Easy to show!
Location
State PA
County Montgomery
Area Upper Moreland Twp (10659)
Zoning R4
Rooms
Other Rooms Living Room, Dining Room, Primary Bedroom, Bedroom 2, Kitchen, Family Room, Bedroom 1, Other, Attic
Basement Full, Unfinished
Interior
Interior Features Skylight(s), Ceiling Fan(s), Kitchen - Eat-In
Hot Water Electric
Heating Oil, Heat Pump - Oil BackUp, None, Forced Air
Cooling Central A/C
Flooring Fully Carpeted, Vinyl, Tile/Brick
Equipment Built-In Range, Oven - Self Cleaning, Dishwasher, Disposal, Energy Efficient Appliances
Fireplace N
Window Features Energy Efficient,Replacement
Appliance Built-In Range, Oven - Self Cleaning, Dishwasher, Disposal, Energy Efficient Appliances
Heat Source Oil
Laundry Basement
Exterior
Exterior Feature Deck(s)
Garage Garage Door Opener
Garage Spaces 4.0
Utilities Available Cable TV
Waterfront N
Water Access N
Roof Type Pitched,Shingle
Accessibility None
Porch Deck(s)
Parking Type On Street, Driveway, Attached Garage, Other
Attached Garage 1
Total Parking Spaces 4
Garage Y
Building
Lot Description Corner, Level, Open
Story 1.5
Foundation Stone
Sewer Public Sewer
Water Public
Architectural Style Cape Cod
Level or Stories 1.5
Additional Building Above Grade
New Construction N
Schools
Elementary Schools Upper Moreland
Middle Schools Upper Moreland
High Schools Upper Moreland
School District Upper Moreland
Others
Senior Community No
Tax ID 59-00-13504-009
Ownership Fee Simple
Read Less Info
Want to know what your home might be worth? Contact us for a FREE valuation!

Our team is ready to help you sell your home for the highest possible price ASAP

Bought with Kerry A Konefal • RE/MAX Total - Yardley




