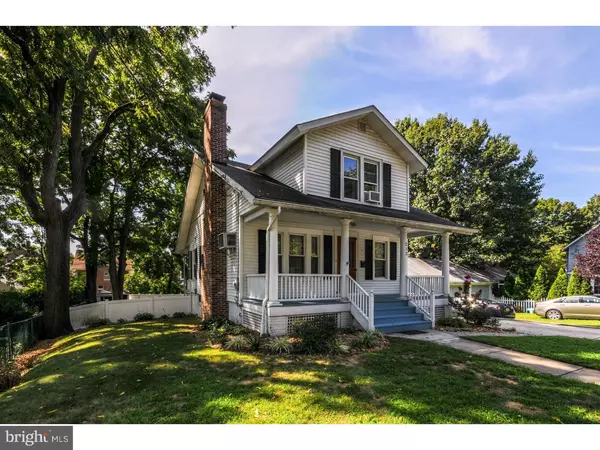For more information regarding the value of a property, please contact us for a free consultation.
Key Details
Sold Price $192,000
Property Type Single Family Home
Sub Type Detached
Listing Status Sold
Purchase Type For Sale
Subdivision None Available
MLS Listing ID 1002467366
Sold Date 11/17/16
Style Colonial
Bedrooms 3
Full Baths 2
HOA Y/N N
Originating Board TREND
Year Built 1933
Annual Tax Amount $5,636
Tax Year 2016
Lot Size 8,288 Sqft
Acres 0.19
Lot Dimensions 60X137
Property Description
Home Sweet Home on a tree-lined street in Historic Mt Holly! One look at this beautiful home with a classic open front porch and you will know you are home! Upon entering you will notice the beautiful hardwood floors and many windows in the Living Room and Dining Room as well as the traditional brick fireplace in the Living Room. The sunlit Kitchen has many cabinets, breakfast bar/area, double stainless-steel sink and built-in microwave. Adjacent to the Kitchen is a charming screened-in porch that overlooks the back yard with majestic trees. The elevation of the home creates a walk-out English basement with access to a large, elevated brick patio - perfect for barbeques and entertaining. The basement is fully finished and has a fireplace and a full bath with stall shower. A classic, turned staircase leads to the charming 2nd floor with designer paint colors, six-panel doors & lots of closet space. Both baths have been remodeled. The driveway allows for plenty of off-street parking and the yard is gorgeous with mature trees, flowers & plenty of space to play. The back yard has vinyl fencing and a shed. Zoned heat w/ programmable thermostats on every level, oil tank in Bs, replacement windows, maintenance-free exterior, etc. No knob-and-tube wiring. Easily accessible to Rts 295, 206, 38, the NJ Tpk & Miltary Bases. If you love to entertain or just relax at home THIS is the place for you! Property qualifies for USDA 100% financing.
Location
State NJ
County Burlington
Area Mount Holly Twp (20323)
Zoning RESID
Rooms
Other Rooms Living Room, Dining Room, Primary Bedroom, Bedroom 2, Kitchen, Family Room, Bedroom 1
Basement Full, Outside Entrance, Fully Finished
Interior
Interior Features Butlers Pantry, Ceiling Fan(s), Stall Shower, Breakfast Area
Hot Water Electric
Heating Oil, Baseboard, Zoned, Programmable Thermostat
Cooling Wall Unit
Flooring Wood, Fully Carpeted, Vinyl
Fireplaces Number 2
Fireplaces Type Brick
Equipment Built-In Range, Oven - Self Cleaning, Refrigerator, Built-In Microwave
Fireplace Y
Appliance Built-In Range, Oven - Self Cleaning, Refrigerator, Built-In Microwave
Heat Source Oil
Laundry Basement
Exterior
Exterior Feature Patio(s), Porch(es)
Garage Spaces 3.0
Fence Other
Utilities Available Cable TV
Waterfront N
Water Access N
Roof Type Shingle
Accessibility None
Porch Patio(s), Porch(es)
Parking Type Driveway
Total Parking Spaces 3
Garage N
Building
Story 2
Foundation Brick/Mortar
Sewer Public Sewer
Water Public
Architectural Style Colonial
Level or Stories 2
New Construction N
Schools
Elementary Schools Gertrude Folwell School
Middle Schools F W Holbein School
School District Mount Holly Township Public Schools
Others
Senior Community No
Tax ID 23-00031-00002
Ownership Fee Simple
Acceptable Financing Conventional, VA, FHA 203(b), USDA
Listing Terms Conventional, VA, FHA 203(b), USDA
Financing Conventional,VA,FHA 203(b),USDA
Read Less Info
Want to know what your home might be worth? Contact us for a FREE valuation!

Our team is ready to help you sell your home for the highest possible price ASAP

Bought with Cynthia A Kieft • RE/MAX at Home




