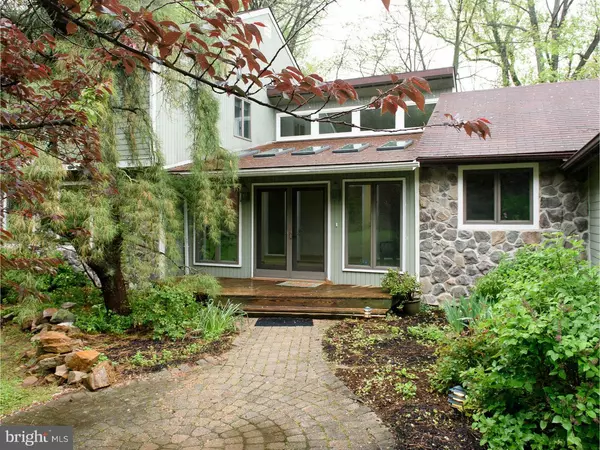For more information regarding the value of a property, please contact us for a free consultation.
Key Details
Sold Price $445,000
Property Type Single Family Home
Sub Type Detached
Listing Status Sold
Purchase Type For Sale
Square Footage 2,809 sqft
Price per Sqft $158
Subdivision None Available
MLS Listing ID 1002465606
Sold Date 10/15/16
Style Contemporary
Bedrooms 5
Full Baths 3
Half Baths 1
HOA Y/N N
Abv Grd Liv Area 2,809
Originating Board TREND
Year Built 1978
Annual Tax Amount $8,152
Tax Year 2016
Lot Size 2.200 Acres
Acres 2.2
Lot Dimensions 0X0
Property Description
Uniquely wonderful home in its own park like setting and close to everything!!Unbelievable natural lighting! Hardwood floors throughout except 1 BR! Vaulted ceilings, skylights, open floor plan, this contemporary home has it allPlus a new In-Ground Septic System!Enter into the one of a kind brick foyer with skylights and open to the main house. Formal living with vaulted ceiling, open to spacious dining room. Family room has wood burning fireplace,ceiling fan and one of 4 sets of sliders to the wrap around deck. Kitchen with 42" oak cabs, and corian counters. Home has 2 master bedrooms. First Flr MBR has private bath and sliders to deck, 2 additional bedrooms and hall bath complete the first floor. 2nd floor is incredible Master Suite with Vaulted Ceilings, H/H walk-in closets, Luxury master bath with whilrpool, shower, double bowl vanity and separate office/ 5th BR. 3 1/2 Baths, 2 Zone HVAC (one unit 2016),4 sets of Sliding Doors to Wrap around Deck,Level Wooded Lot. Award winning Downingtown Schools!! 10 mins to Exton Train, 5 mins to Exit 312 PA Turnpk, 10 mins to Exton Shopping and County Library, 5 mins to YMCA with indoor/outdoor pools, Daycare, etc. 25 mins to Great Valley Corp, 30 mins to King of Prussia.
Location
State PA
County Chester
Area Uwchlan Twp (10333)
Zoning R1
Rooms
Other Rooms Living Room, Dining Room, Primary Bedroom, Bedroom 2, Bedroom 3, Kitchen, Family Room, Bedroom 1, Other
Basement Partial, Unfinished
Interior
Interior Features Primary Bath(s), Butlers Pantry, Skylight(s), Ceiling Fan(s), Water Treat System, Exposed Beams, Kitchen - Eat-In
Hot Water Electric
Heating Heat Pump - Electric BackUp, Forced Air
Cooling Central A/C
Flooring Wood, Fully Carpeted, Tile/Brick
Fireplaces Number 1
Equipment Cooktop, Oven - Wall, Dishwasher, Built-In Microwave
Fireplace Y
Appliance Cooktop, Oven - Wall, Dishwasher, Built-In Microwave
Laundry Main Floor
Exterior
Garage Garage Door Opener
Garage Spaces 2.0
Utilities Available Cable TV
Waterfront N
Water Access N
Accessibility None
Parking Type Driveway, Attached Garage, Other
Attached Garage 2
Total Parking Spaces 2
Garage Y
Building
Lot Description Trees/Wooded
Story 2
Sewer On Site Septic
Water Well
Architectural Style Contemporary
Level or Stories 2
Additional Building Above Grade
Structure Type Cathedral Ceilings
New Construction N
Schools
Elementary Schools Uwchlan Hills
Middle Schools Lionville
High Schools Downingtown High School East Campus
School District Downingtown Area
Others
Senior Community No
Tax ID 33-04 -0050.42C0
Ownership Fee Simple
Read Less Info
Want to know what your home might be worth? Contact us for a FREE valuation!

Our team is ready to help you sell your home for the highest possible price ASAP

Bought with Christopher A LaGarde • Keller Williams Real Estate -Exton




