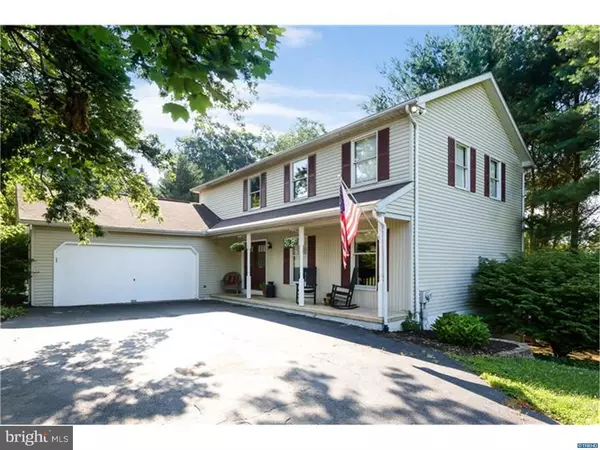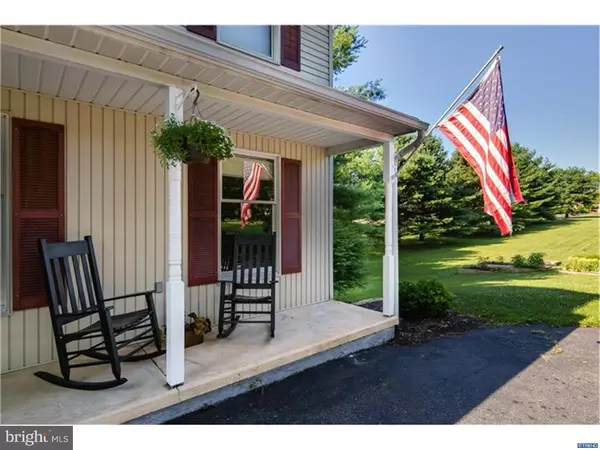For more information regarding the value of a property, please contact us for a free consultation.
Key Details
Sold Price $320,000
Property Type Single Family Home
Sub Type Detached
Listing Status Sold
Purchase Type For Sale
Square Footage 65,340 sqft
Price per Sqft $4
Subdivision The Meadows
MLS Listing ID 1002456146
Sold Date 10/14/16
Style Traditional
Bedrooms 4
Full Baths 2
Half Baths 1
HOA Y/N N
Abv Grd Liv Area 65,340
Originating Board TREND
Year Built 1988
Annual Tax Amount $6,150
Tax Year 2016
Lot Size 1.500 Acres
Acres 1.5
Lot Dimensions 00X00
Property Description
This beautiful family home is situated on an amazing 1.5 acre lot on the DE/PA border. This updated 4 bedroom, 2.1 bath home, located in the in the small community of Meadows, has everything you could ask for and more. A large, remodeled kitchen with honey maple cabinets, solid surface countertops, and stainless steel appliances. This open and light filled home has been well cared for and updated, including a new powder room and a newly renovated upstairs hall bath with a whirlpool tub. This home has a wonderful, open floor plan, providing for the perfect flow on the main living level. Upstairs, the master bedroom is a generous size with an updated master bath. Three large bedrooms with plenty of storage space round out the second floor. The basement is nicely finished for additional living and entertaining space. It opens to a lower deck with a tranquil pond an views of the serene setting. The basement has a separate office area, making the perfect space for a home office or study space. Walking distance to Fair Hill Nature Preserve and close to White Clay Creek State Park, this lovely property has so much to offer!
Location
State PA
County Chester
Area London Britain Twp (10373)
Zoning RA
Rooms
Other Rooms Living Room, Dining Room, Primary Bedroom, Bedroom 2, Bedroom 3, Kitchen, Family Room, Bedroom 1, Laundry
Basement Full, Outside Entrance
Interior
Interior Features Primary Bath(s), Ceiling Fan(s), Kitchen - Eat-In
Hot Water Electric
Heating Electric, Heat Pump - Electric BackUp, Forced Air
Cooling Central A/C
Flooring Wood, Fully Carpeted, Tile/Brick
Fireplaces Number 1
Fireplace Y
Heat Source Electric
Laundry Main Floor
Exterior
Exterior Feature Deck(s), Porch(es)
Garage Spaces 5.0
Waterfront N
Water Access N
Accessibility None
Porch Deck(s), Porch(es)
Parking Type Other
Total Parking Spaces 5
Garage N
Building
Story 2
Sewer On Site Septic
Water Well
Architectural Style Traditional
Level or Stories 2
Additional Building Above Grade
New Construction N
Schools
Elementary Schools Avon Grove
Middle Schools Fred S. Engle
High Schools Avon Grove
School District Avon Grove
Others
Senior Community No
Tax ID 73-05-0045.1400
Ownership Fee Simple
Acceptable Financing Conventional, VA, FHA 203(b)
Listing Terms Conventional, VA, FHA 203(b)
Financing Conventional,VA,FHA 203(b)
Read Less Info
Want to know what your home might be worth? Contact us for a FREE valuation!

Our team is ready to help you sell your home for the highest possible price ASAP

Bought with Catherine A Bianchino • Patterson-Schwartz - Greenville




