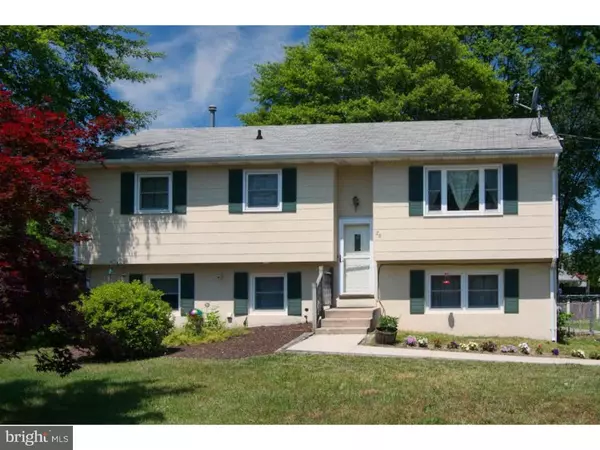For more information regarding the value of a property, please contact us for a free consultation.
Key Details
Sold Price $190,000
Property Type Single Family Home
Sub Type Detached
Listing Status Sold
Purchase Type For Sale
Square Footage 1,958 sqft
Price per Sqft $97
Subdivision Hampton Lakes
MLS Listing ID 1002447268
Sold Date 08/30/16
Style Traditional,Bi-level
Bedrooms 4
Full Baths 2
HOA Y/N N
Abv Grd Liv Area 1,958
Originating Board TREND
Year Built 1978
Annual Tax Amount $4,720
Tax Year 2015
Lot Size 0.318 Acres
Acres 0.32
Lot Dimensions 90X154
Property Description
Be on vacation without leaving home. This lovely four bedroom home, with two full updated baths, is located in the coveted area of Hampton Lakes on a spacious, fenced-in lot. Enter the home and walk up to the main living area with a generous dining room, updated eat-in kitchen and three bedrooms that share a full bath and laundry area. Exit the kitchen and dine al-fresco on the rear deck that overlooks the backyard and above ground pool. Descend to the lower level and on cool evenings, enjoy the cozy fireplace in the family room, or on more pleasant evenings, exit the family room through a sliding glass door and entertain on the private covered patio. The lower level also features the main bedroom with a full bath, walk-in closet and laundry room. Laminate wood floors throughout add to easy living. Conveniently located close to Rt. 70 and Rt. 206.
Location
State NJ
County Burlington
Area Southampton Twp (20333)
Zoning RDPL
Direction Southeast
Rooms
Other Rooms Living Room, Dining Room, Primary Bedroom, Bedroom 2, Bedroom 3, Kitchen, Family Room, Bedroom 1, Laundry, Attic
Interior
Interior Features Primary Bath(s), Butlers Pantry, Ceiling Fan(s), Kitchen - Eat-In
Hot Water Natural Gas
Heating Gas, Forced Air
Cooling Central A/C
Fireplaces Number 1
Fireplaces Type Gas/Propane
Equipment Cooktop, Oven - Double, Built-In Microwave
Fireplace Y
Appliance Cooktop, Oven - Double, Built-In Microwave
Heat Source Natural Gas
Laundry Main Floor, Lower Floor
Exterior
Exterior Feature Deck(s), Patio(s)
Fence Other
Pool Above Ground
Utilities Available Cable TV
Waterfront N
Water Access N
Roof Type Pitched,Shingle
Accessibility None
Porch Deck(s), Patio(s)
Parking Type None
Garage N
Building
Lot Description Irregular
Foundation Concrete Perimeter, Brick/Mortar
Sewer Public Sewer
Water Public
Architectural Style Traditional, Bi-level
Additional Building Above Grade
New Construction N
Schools
High Schools Seneca
School District Lenape Regional High
Others
Pets Allowed Y
Senior Community No
Tax ID 33-02502-00001
Ownership Fee Simple
Security Features Security System
Acceptable Financing Conventional, VA, FHA 203(b), USDA
Listing Terms Conventional, VA, FHA 203(b), USDA
Financing Conventional,VA,FHA 203(b),USDA
Pets Description Case by Case Basis
Read Less Info
Want to know what your home might be worth? Contact us for a FREE valuation!

Our team is ready to help you sell your home for the highest possible price ASAP

Bought with Patricia Denney • RE/MAX Preferred - Marlton




