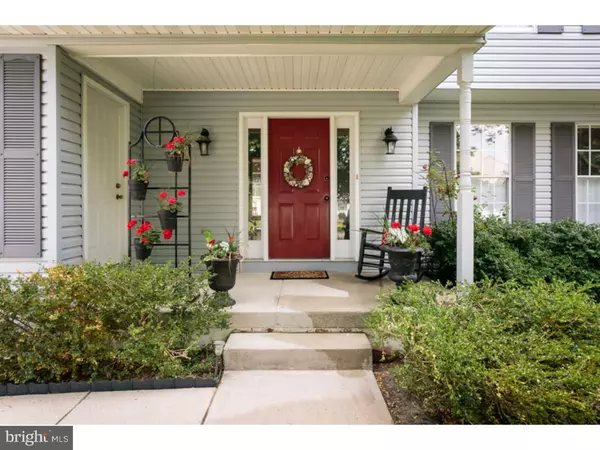For more information regarding the value of a property, please contact us for a free consultation.
Key Details
Sold Price $330,000
Property Type Single Family Home
Sub Type Detached
Listing Status Sold
Purchase Type For Sale
Square Footage 2,684 sqft
Price per Sqft $122
Subdivision Maple Grove
MLS Listing ID 1002448988
Sold Date 05/26/17
Style Colonial
Bedrooms 4
Full Baths 3
Half Baths 1
HOA Y/N N
Abv Grd Liv Area 2,684
Originating Board TREND
Year Built 1989
Annual Tax Amount $8,317
Tax Year 2016
Lot Dimensions 77X145
Property Description
Welcome home to the Maple Grove Community of Lumberton. This 4-5 Bedroom Colonial has a Separate Office/In-Law Suite on the main floor instead of the Garage. Good for all Multi-Generational Housing needs or Home Based Business Space...this consists of a living room area, a good size(bed)room, a full bath with walkin shower plus it's own separate entrance(Garage was converted). The main home is a well maintained McHenry Model, offering 2600+sqft of living space with 4 bedrooms 2.5 baths, upstairs Laundry, a full finished basement, fenced yard, shed and backs up to the woods! The covered front porch provides entrance to either the suite or the main home. Enter the Foyer to tiled flooring, to the right is the(front to back)Formal Living Room and Dining Room with triple bay windows and crown moldings. A professionally selected color paint pallet and beautiful multi-toned Hardwood runs throughout the 1st floor. Enjoy easy entertaining with this open floor plan. The Kitchen, Breakfast nook and Family room all run together. The updated Kitchen features beautiful granite countertops, SS appliances, contemporary lighting and tiled backsplash. A large granite island offers an abundance of counter space along with lots of under cabinet storage. The bright sunlit Breakfast Nook opens to a Family Room with a brick fireplace. Sliding glass doors lead outside to a large 10x18 deck then out to the spacious backyard. The 2nd floor features an Owners Suite with a walk-in closet, full bath and separate outer vanity. 3 additional nice sized bedrooms plus a Full Hall Bath with in-room 2nd floor Laundry. The Basement is finished with a large Media/Game play room with built in wood shelving, a Gym/Office room and lots of additional storage areas. The Sprinkler System services the front and back yard. A 1 year Home Warranty is also included. Conveniently located minutes from Joint Military Base, Rtes.38,206,295,NJTPK. Great Location. Close to Schools, Restaurants and Local Activities. Available for a quick 30-45 day settlement. Ready to Go and Easy to Show. Back on Market. Buyers mortgage fell through. Home Inspection & C/O Completed. Appraised value was $350k. Motivated Sellers. Bring all offers.
Location
State NJ
County Burlington
Area Lumberton Twp (20317)
Zoning R2.5
Rooms
Other Rooms Living Room, Dining Room, Primary Bedroom, Bedroom 2, Bedroom 3, Kitchen, Family Room, Bedroom 1, In-Law/auPair/Suite, Laundry, Other, Attic
Basement Full, Fully Finished
Interior
Interior Features Primary Bath(s), Kitchen - Island, Ceiling Fan(s), Sprinkler System, Dining Area
Hot Water Natural Gas
Heating Gas
Cooling Central A/C
Flooring Wood, Fully Carpeted
Fireplaces Number 1
Equipment Oven - Self Cleaning, Disposal, Built-In Microwave
Fireplace Y
Window Features Bay/Bow
Appliance Oven - Self Cleaning, Disposal, Built-In Microwave
Heat Source Natural Gas
Laundry Upper Floor
Exterior
Exterior Feature Deck(s), Patio(s), Porch(es)
Garage Spaces 3.0
Fence Other
Utilities Available Cable TV
Waterfront N
Water Access N
Accessibility None
Porch Deck(s), Patio(s), Porch(es)
Parking Type On Street, Driveway
Total Parking Spaces 3
Garage N
Building
Lot Description Trees/Wooded, Rear Yard
Story 2
Foundation Concrete Perimeter
Sewer Public Sewer
Water Public
Architectural Style Colonial
Level or Stories 2
Additional Building Above Grade
New Construction N
Schools
Middle Schools Lumberton
School District Lumberton Township Public Schools
Others
Senior Community No
Tax ID 17-00019 43-00031
Ownership Fee Simple
Security Features Security System
Acceptable Financing Conventional, VA, FHA 203(b)
Listing Terms Conventional, VA, FHA 203(b)
Financing Conventional,VA,FHA 203(b)
Read Less Info
Want to know what your home might be worth? Contact us for a FREE valuation!

Our team is ready to help you sell your home for the highest possible price ASAP

Bought with Donna M Glenning • Weichert Realtors - Moorestown




