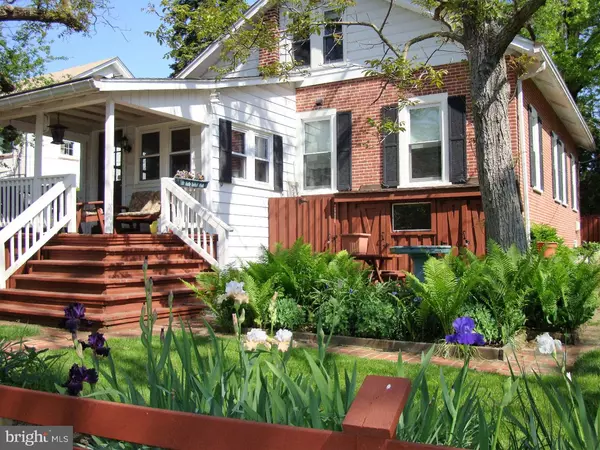For more information regarding the value of a property, please contact us for a free consultation.
Key Details
Sold Price $240,000
Property Type Single Family Home
Sub Type Detached
Listing Status Sold
Purchase Type For Sale
Square Footage 1,420 sqft
Price per Sqft $169
Subdivision Chatwood
MLS Listing ID 1002441934
Sold Date 09/30/16
Style Cape Cod
Bedrooms 4
Full Baths 1
Half Baths 1
HOA Y/N N
Abv Grd Liv Area 1,420
Originating Board TREND
Year Built 1919
Annual Tax Amount $3,040
Tax Year 2016
Lot Size 6,300 Sqft
Acres 0.14
Lot Dimensions 0 X 0
Property Description
Want to live in a quaint neighborhood that looks like something out of a Norman Rockwell painting? Here's your chance. Chatwood is an established community in West Goshen Township (that was one of the recently named most desirable townships in the country) and this Cape bungalow is ready for a new family to move in and give it the same love given it for so many years. All the charm and character so rarely seen in newer homes and a finished basement for additional living space. Gorgeous woodwork graces this home with a side and back yard that make you feel like you are in the country yet you are minutes' walk from downtown West Chester, shopping and commutes. 4-5 bedrooms and with so much room for living, replacement windows, front sunroom, back porch and great floorplan make this home a great buy! The home and community are rich in history from the early civic association in Chatwood to the continuing baseball neighborhood traditions at March field. Don't wait, rates are low and the opportunity for a home like this doesn't come around often.
Location
State PA
County Chester
Area West Goshen Twp (10352)
Zoning C5
Rooms
Other Rooms Living Room, Dining Room, Primary Bedroom, Bedroom 2, Bedroom 3, Kitchen, Family Room, Bedroom 1, Laundry, Other
Basement Full
Interior
Interior Features Butlers Pantry, Ceiling Fan(s)
Hot Water Natural Gas
Heating Gas, Forced Air
Cooling Central A/C
Flooring Wood
Equipment Built-In Range
Fireplace N
Window Features Replacement
Appliance Built-In Range
Heat Source Natural Gas
Laundry Basement
Exterior
Exterior Feature Porch(es)
Garage Spaces 3.0
Utilities Available Cable TV
Waterfront N
Water Access N
Accessibility None
Porch Porch(es)
Parking Type Driveway
Total Parking Spaces 3
Garage N
Building
Lot Description Level, Rear Yard, SideYard(s)
Story 2
Sewer Public Sewer
Water Public
Architectural Style Cape Cod
Level or Stories 2
Additional Building Above Grade
New Construction N
Schools
Elementary Schools Fern Hill
Middle Schools J.R. Fugett
High Schools West Chester East
School District West Chester Area
Others
Senior Community No
Tax ID 52-05F-0157
Ownership Fee Simple
Acceptable Financing Conventional, FHA 203(b)
Listing Terms Conventional, FHA 203(b)
Financing Conventional,FHA 203(b)
Read Less Info
Want to know what your home might be worth? Contact us for a FREE valuation!

Our team is ready to help you sell your home for the highest possible price ASAP

Bought with Susan C Mangigian • RE/MAX Preferred - West Chester




