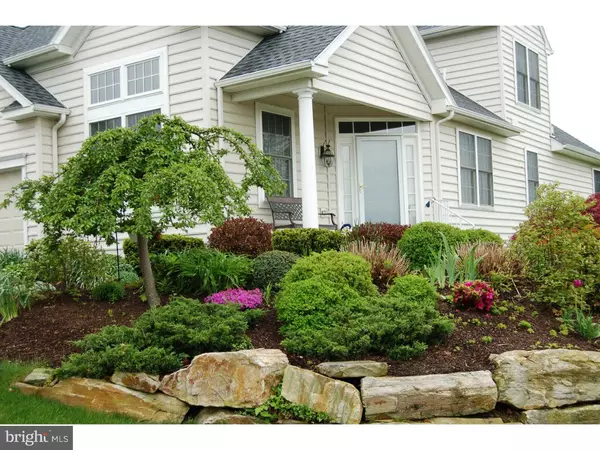For more information regarding the value of a property, please contact us for a free consultation.
Key Details
Sold Price $392,500
Property Type Single Family Home
Sub Type Detached
Listing Status Sold
Purchase Type For Sale
Square Footage 3,218 sqft
Price per Sqft $121
Subdivision Villages At Hillview
MLS Listing ID 1002430440
Sold Date 06/16/16
Style Traditional
Bedrooms 2
Full Baths 3
Half Baths 1
HOA Fees $229/mo
HOA Y/N Y
Abv Grd Liv Area 3,218
Originating Board TREND
Year Built 2003
Annual Tax Amount $6,494
Tax Year 2016
Lot Size 9,160 Sqft
Acres 0.21
Lot Dimensions 00X00
Property Description
Here's what you've been waiting for...a sparkling clean, fabulous single home in Chester County's premier active adult community where you'll find the best amenities & meet fun-loving neighbors who will become great friends. This popular Winterthur model has pizzazz & warmth all wrapped up in one beautiful package. When you enter the foyer, you are greeted with gleaming hardwood floors that cover the formal living & dining rooms, powder rm & the wide hallway leading to the kitchen with its beautiful cherry cabinetry. The wall cabinets have under-cabinet lighting, & the lower cabinets, including the island, have convenient upgraded pull-out drawers. The kitchen overlooks the casual dining area & the wonderful family room with an upgraded natural gas fireplace with a marble surround & classic mantel. There are 2 sets of sliders to the huge deck which runs the entire width of the house & is adorned with a full-width remote-controlled awning. You may enter onto the deck from the either the family room or the master bdrm suite. Another set of sliding glass doors, in the finished basement, leads to a concrete patio. Both the patio & the deck provide lovely views during the day & awesome stargazing opportunities at night. The third full bath is in the professionally finished walk-out basement. There is a very large finished storage area on the 2nd floor, perfect for change-of-season-clothes, suitcases, bulky bedding, etc. There is a newer (2015) 30-year roof & the HVAC system has been upgraded to 2-zones & has been meticulously maintained by the owner & a professional HVAC contractor. There are abundant cable outlets & phone jacks throughout the house for your ultimate convenience. We'll be happy to give you a tour of the amazing amenities, including...the huge 2-story Clubhouse with a ballroom, stage & much more; 4 additional amenity buildings-fitness center/indoor pool & spa/outdoor pool; Cabin with a picnic grove (horseshoe pits & bocce court); Cottage for seamstresses & quilters; and the Lodge/Library, where our on-site management team resides along with a gorgeous & inviting gathering room, a meeting room with computer center & a kitchen. There are tennis/pickleball courts, & all amenity buildings have outdoor spaces & kitchen facilities that can be used by residents & their guests. If you have a green thumb, or not, there is a popular community garden with gardening shed, tools & water provided. Low utility costs and HOA fee make this beauty a sure bet.
Location
State PA
County Chester
Area Valley Twp (10338)
Zoning C
Rooms
Other Rooms Living Room, Dining Room, Primary Bedroom, Kitchen, Family Room, Bedroom 1, Laundry, Other
Basement Full, Outside Entrance
Interior
Interior Features Primary Bath(s), Kitchen - Island, Butlers Pantry, Ceiling Fan(s), Attic/House Fan, Stall Shower, Kitchen - Eat-In
Hot Water Natural Gas
Heating Gas, Forced Air
Cooling Central A/C
Flooring Wood, Fully Carpeted, Vinyl, Tile/Brick
Fireplaces Number 1
Fireplaces Type Marble, Gas/Propane
Equipment Oven - Self Cleaning, Dishwasher, Disposal, Built-In Microwave
Fireplace Y
Appliance Oven - Self Cleaning, Dishwasher, Disposal, Built-In Microwave
Heat Source Natural Gas
Laundry Main Floor
Exterior
Exterior Feature Deck(s), Patio(s), Porch(es)
Garage Inside Access, Garage Door Opener
Garage Spaces 5.0
Utilities Available Cable TV
Amenities Available Swimming Pool, Tennis Courts, Club House
Waterfront N
Water Access N
Roof Type Shingle
Accessibility None
Porch Deck(s), Patio(s), Porch(es)
Parking Type On Street, Driveway, Attached Garage, Other
Attached Garage 2
Total Parking Spaces 5
Garage Y
Building
Lot Description Corner, Sloping, Open, Front Yard, Rear Yard, SideYard(s)
Story 1
Foundation Concrete Perimeter
Sewer Public Sewer
Water Public
Architectural Style Traditional
Level or Stories 1
Additional Building Above Grade
Structure Type Cathedral Ceilings,9'+ Ceilings,High
New Construction N
Schools
School District Coatesville Area
Others
HOA Fee Include Pool(s),Common Area Maintenance,Lawn Maintenance,Snow Removal,Insurance,Health Club,All Ground Fee,Management
Senior Community No
Tax ID 38-03 -0107
Ownership Fee Simple
Security Features Security System
Acceptable Financing Conventional, VA, FHA 203(b), USDA
Listing Terms Conventional, VA, FHA 203(b), USDA
Financing Conventional,VA,FHA 203(b),USDA
Pets Description Case by Case Basis
Read Less Info
Want to know what your home might be worth? Contact us for a FREE valuation!

Our team is ready to help you sell your home for the highest possible price ASAP

Bought with Mary Robins • Keller Williams Realty Devon-Wayne




