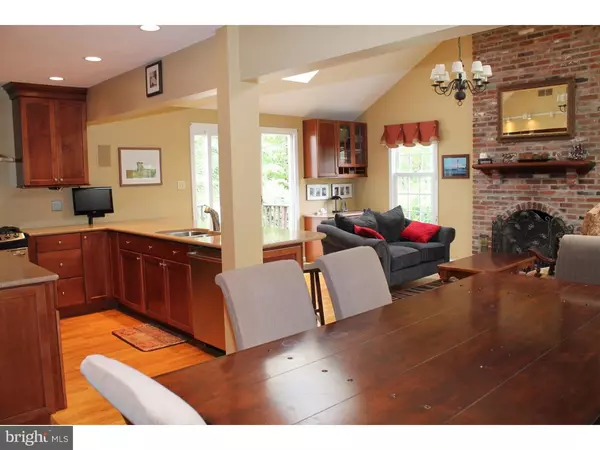For more information regarding the value of a property, please contact us for a free consultation.
Key Details
Sold Price $492,000
Property Type Single Family Home
Sub Type Detached
Listing Status Sold
Purchase Type For Sale
Square Footage 4,100 sqft
Price per Sqft $120
Subdivision Marlbrooke
MLS Listing ID 1002430994
Sold Date 10/07/16
Style Colonial
Bedrooms 5
Full Baths 3
Half Baths 1
HOA Y/N N
Abv Grd Liv Area 3,300
Originating Board TREND
Year Built 1980
Annual Tax Amount $9,942
Tax Year 2016
Lot Size 2.500 Acres
Acres 2.5
Lot Dimensions 0X0
Property Description
Wonderfully updated traditional home with a separate in-law/guest/office cottage! This unique home is on 2.5 acres in the prestigious Unionville?Chadds Ford school district. Located close to route 1 and right off 82 the location is fantastic. This is now an open floor plan. The home has a recently redone kitchen that includes beautiful quartz counters, breakfast bar, stainless steel appliances and even a gas stove. The kitchen is now open to a large eat-in area and the family room so everyone has a view of the fireplace. Large formal living room also! Right off the kitchen is a large screened in porch with tile floors. The family room area has a cathedral ceiling with skylights. The room currently used an office can be reverted back to the Dining room. There are beautiful custom built-ins. The Master has a walk-in closet and a spectacular bath with a whirlpool tub, separate shower and dual sinks. There are 3 additional bedrooms and a hall bath. The Cottage is a self-contained 1 bedroom home with: carport, modern kitchen, vaulted ceiling, fireplace and covered back patio. There is also a fenced garden!
Location
State PA
County Chester
Area East Marlborough Twp (10361)
Zoning RB
Rooms
Other Rooms Living Room, Dining Room, Primary Bedroom, Bedroom 2, Bedroom 3, Kitchen, Family Room, Bedroom 1, In-Law/auPair/Suite, Other
Basement Full, Fully Finished
Interior
Interior Features Primary Bath(s), Kitchen - Island, Skylight(s), Ceiling Fan(s), Breakfast Area
Hot Water Electric
Heating Heat Pump - Electric BackUp
Cooling Central A/C
Flooring Wood, Fully Carpeted
Fireplaces Number 2
Fireplaces Type Brick, Gas/Propane
Equipment Built-In Range
Fireplace Y
Appliance Built-In Range
Laundry Main Floor, Basement
Exterior
Exterior Feature Deck(s), Porch(es)
Garage Spaces 4.0
Utilities Available Cable TV
Waterfront N
Water Access N
Accessibility None
Porch Deck(s), Porch(es)
Parking Type Attached Garage
Attached Garage 2
Total Parking Spaces 4
Garage Y
Building
Story 2
Sewer On Site Septic
Water Well
Architectural Style Colonial
Level or Stories 2
Additional Building Above Grade, Below Grade
Structure Type Cathedral Ceilings
New Construction N
Schools
Middle Schools Charles F. Patton
High Schools Unionville
School District Unionville-Chadds Ford
Others
Senior Community No
Tax ID 61-08 -0079
Ownership Fee Simple
Security Features Security System
Acceptable Financing Conventional, FHA 203(b)
Listing Terms Conventional, FHA 203(b)
Financing Conventional,FHA 203(b)
Read Less Info
Want to know what your home might be worth? Contact us for a FREE valuation!

Our team is ready to help you sell your home for the highest possible price ASAP

Bought with Michael D McComsey • McComsey Real Estate LLC




