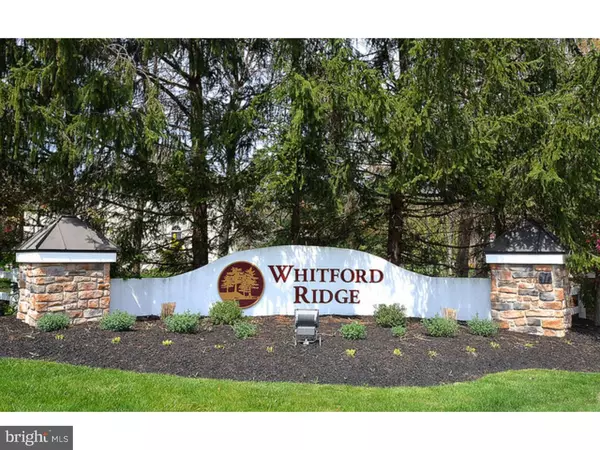For more information regarding the value of a property, please contact us for a free consultation.
Key Details
Sold Price $625,000
Property Type Single Family Home
Sub Type Detached
Listing Status Sold
Purchase Type For Sale
Square Footage 3,168 sqft
Price per Sqft $197
Subdivision Whitford Ridge
MLS Listing ID 1002416722
Sold Date 07/07/16
Style Colonial,Traditional
Bedrooms 4
Full Baths 2
Half Baths 1
HOA Fees $23/ann
HOA Y/N Y
Abv Grd Liv Area 3,168
Originating Board TREND
Year Built 1994
Annual Tax Amount $8,281
Tax Year 2016
Lot Size 1.000 Acres
Acres 1.0
Lot Dimensions 0X0
Property Description
A Stunner in Whitford Ridge in Exton. Yes I said it There is a great listing in this well established, tree lined community located in West Chester Schools, near all essentials including restaurants & shopping. This stately Brick exterior colonial 4 bedroom 2.1 bath home has been lovingly maintained and upgraded. Sitting perched atop a 1 acre lot with shade trees and a brick paver driveway with 3 car garage. Foyer entry with hardwoods, and turned staircase. The main level offers wood floors, a formal living room with Fireplace accented by moldings, and a Formal Dining room with moldings and a window seat to enjoy the view over looking the rear yard offering an abundance of nature with salt water in ground pool and large deck for summer entertaining. The Study is tucked to the front of the home for privacy along with built-ins to maximize space. Open kitchen with granite tops overlooks the breakfast area which is open to the 2 story gathering room with rear staircase and wood burning 2nd fireplace. The second floor also offers wood floors a master with sitting area large dressing closet (the glam area with prof. closet system) with large on suite with double vanities jetted tub and oversized shower. The three remaining bedrooms are generously sized all with prof closet organization systems and hardwoods and full hall bath with double vanity. The lower level is ready to finish offering double egress door and is frame with studs and electric. Whole house water filtration & softener system and whole house sprinkler system. This is a great community minutes from the turnpike and all major routes.
Location
State PA
County Chester
Area West Whiteland Twp (10341)
Zoning R1
Rooms
Other Rooms Living Room, Dining Room, Primary Bedroom, Bedroom 2, Bedroom 3, Kitchen, Family Room, Bedroom 1, Attic
Basement Full, Unfinished, Outside Entrance, Drainage System
Interior
Interior Features Primary Bath(s), Kitchen - Island, Butlers Pantry, Sprinkler System, Dining Area
Hot Water Electric
Heating Gas, Forced Air
Cooling Central A/C
Flooring Wood, Tile/Brick
Fireplaces Number 2
Fireplaces Type Brick
Fireplace Y
Heat Source Natural Gas
Laundry Main Floor
Exterior
Exterior Feature Deck(s)
Garage Spaces 6.0
Fence Other
Pool In Ground
Waterfront N
Water Access N
Roof Type Pitched,Shingle
Accessibility None
Porch Deck(s)
Parking Type Attached Garage
Attached Garage 3
Total Parking Spaces 6
Garage Y
Building
Lot Description Irregular, Front Yard, Rear Yard, SideYard(s)
Story 2
Foundation Concrete Perimeter
Sewer Public Sewer
Water Public
Architectural Style Colonial, Traditional
Level or Stories 2
Additional Building Above Grade
Structure Type 9'+ Ceilings
New Construction N
Schools
Elementary Schools Mary C. Howse
Middle Schools Peirce
High Schools B. Reed Henderson
School District West Chester Area
Others
Senior Community No
Tax ID 41-02 -0129
Ownership Fee Simple
Acceptable Financing Conventional, FHA 203(b)
Listing Terms Conventional, FHA 203(b)
Financing Conventional,FHA 203(b)
Read Less Info
Want to know what your home might be worth? Contact us for a FREE valuation!

Our team is ready to help you sell your home for the highest possible price ASAP

Bought with Gary A Mercer Sr. • KW Greater West Chester




