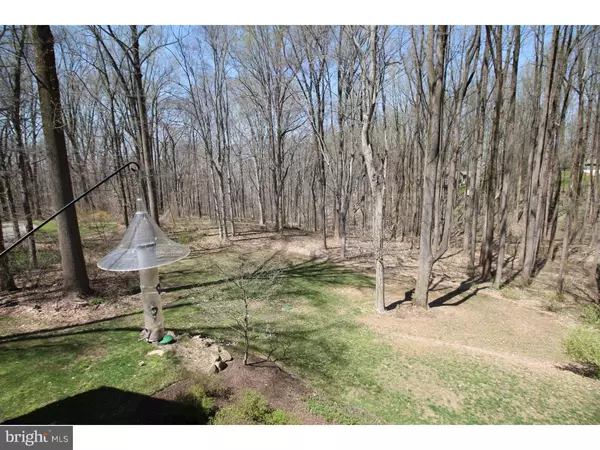For more information regarding the value of a property, please contact us for a free consultation.
Key Details
Sold Price $590,000
Property Type Single Family Home
Sub Type Detached
Listing Status Sold
Purchase Type For Sale
Subdivision Pine Hill
MLS Listing ID 1002415256
Sold Date 08/16/16
Style Traditional
Bedrooms 4
Full Baths 3
Half Baths 1
HOA Y/N N
Originating Board TREND
Year Built 1999
Annual Tax Amount $9,637
Tax Year 2016
Lot Size 2.100 Acres
Acres 2.1
Lot Dimensions 0X0
Property Description
Rare opportunity to own a gorgeous home on absolutely private grounds with direct access to the White Clay Creek Preserve. Enjoy hundreds of miles of trails and hundreds of acres of preserve. Imagine doing different outdoor activities all year long! The creek is just a 5 minute walk away. Marketed at 50k under appraised value you will be the lucky owner of this gorgeous home with new HVAC in 2016 and new hot water heater in 2011. The home itself is beautiful and starts at the foyer with large updated chandelier and flanked on the left by the office/den with hardwoods dressed up in decorative contrasting accent pieces and full pane door to the porch. The Dining room is to the right of the foyer and also sports the decorative wood inlay. Double door entry and a full bay window make this a classy place to host your holiday dinners. You will love your new kitchen with stunning granite counters, a wall oven, hardwood floors, a walk in pantry and breakfast room. The sink, with instant hot spigot, showcases the yard with 2 large windows above it. The family room is very impressive with soaring ceilings, a wood burning fireplace and giving access to a peaceful Sun Room that is a viewing room to nature at it's most serene. There is a door to the composite deck where you will host many gatherings of friends and family. The second floor is where you will find the main bedroom with a tray ceiling and it's own lavish bathroom with all the little extras like a heat lamp, dual vanity and extra shower head. Need more? How about you enter the walk in closet and dress your self to match the awesomeness of your new home. The second floor is where you will find three additional bedrooms that share the full hall bath with dual vanity and skylights. Don't forget the overlook peering down to the family room! The basement is huge and features a finished area with built in bookcases as well as the FULL WALK OUT door and extra windows to the back yard. The finished area also has a FULL bathroom! There is plenty of unfinished storage on the other side and if you need that 3rd car garage for your mowers, bikes or toys, look no further than the additional garage space off the unfinished basement in the back. This home is situated in the Avon Grove school district but is just a stones throw to Delaware making a commute to Newark and Wilmington a snap.
Location
State PA
County Chester
Area London Britain Twp (10373)
Zoning RA
Rooms
Other Rooms Living Room, Dining Room, Primary Bedroom, Bedroom 2, Bedroom 3, Kitchen, Family Room, Bedroom 1, Laundry, Other, Attic
Basement Full, Outside Entrance, Fully Finished
Interior
Interior Features Primary Bath(s), Kitchen - Island, Butlers Pantry, Skylight(s), Ceiling Fan(s), Attic/House Fan, Dining Area
Hot Water Natural Gas
Heating Gas, Propane, Forced Air
Cooling Central A/C
Flooring Wood
Fireplaces Number 1
Fireplaces Type Stone
Equipment Cooktop, Built-In Range, Oven - Wall, Oven - Self Cleaning, Dishwasher
Fireplace Y
Window Features Bay/Bow
Appliance Cooktop, Built-In Range, Oven - Wall, Oven - Self Cleaning, Dishwasher
Heat Source Natural Gas, Bottled Gas/Propane
Laundry Main Floor
Exterior
Exterior Feature Deck(s), Patio(s), Porch(es)
Garage Spaces 5.0
Utilities Available Cable TV
Waterfront N
Water Access N
Roof Type Pitched,Shingle
Accessibility None
Porch Deck(s), Patio(s), Porch(es)
Attached Garage 2
Total Parking Spaces 5
Garage Y
Building
Lot Description Cul-de-sac, Trees/Wooded, Front Yard, Rear Yard, SideYard(s)
Story 2
Foundation Brick/Mortar
Sewer On Site Septic
Water Well
Architectural Style Traditional
Level or Stories 2
Structure Type Cathedral Ceilings,9'+ Ceilings
New Construction N
Schools
Elementary Schools Avon Grove
Middle Schools Fred S. Engle
High Schools Avon Grove
School District Avon Grove
Others
Senior Community No
Tax ID 73-04 -0072.0500
Ownership Fee Simple
Acceptable Financing Conventional, VA, FHA 203(b)
Listing Terms Conventional, VA, FHA 203(b)
Financing Conventional,VA,FHA 203(b)
Read Less Info
Want to know what your home might be worth? Contact us for a FREE valuation!

Our team is ready to help you sell your home for the highest possible price ASAP

Bought with Lauren G Madaline • Long & Foster Real Estate, Inc.




