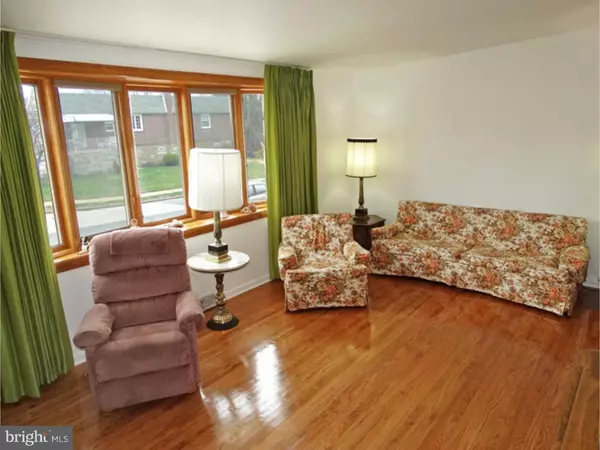For more information regarding the value of a property, please contact us for a free consultation.
Key Details
Sold Price $192,000
Property Type Single Family Home
Sub Type Twin/Semi-Detached
Listing Status Sold
Purchase Type For Sale
Square Footage 1,643 sqft
Price per Sqft $116
Subdivision Winchester Park
MLS Listing ID 1002411746
Sold Date 05/27/16
Style Traditional
Bedrooms 3
Full Baths 1
Half Baths 1
HOA Y/N N
Abv Grd Liv Area 1,097
Originating Board TREND
Year Built 1959
Annual Tax Amount $2,097
Tax Year 2016
Lot Size 3,832 Sqft
Acres 0.09
Lot Dimensions 36X105
Property Description
Wow what a setting, backs right to Pennypack Park! Move in Condition, Well maintained and recently updated through out. This home is ready for you! Gleaming refinished hardwood floors await in the living room, dining room and all three bedrooms. The kitchen has been remodeled and furnished with all newer Stainless Steel Appliances, Counters, Sink and really nice Flooring. The key word in this home is Newer; as in newer heater, newer central air, newer electric service, newer storm doors, newer painting, newer roof coating, newer door hinges/knobs and many newer light fixtures through-out. On the lower level newer carpeting in the huge family room(perfect for entertaining), the lower level also features a laundry room combo 2nd summer/ party kitchen. The family room offers easy access to the rear patio and yard which extends right to the Park! A one car garage and some off street parking add to the value. The lot alone, puts you in a perfect place to call home! Make this one a must see on your list., you'll be glad your did.
Location
State PA
County Philadelphia
Area 19136 (19136)
Zoning RSA2
Rooms
Other Rooms Living Room, Dining Room, Primary Bedroom, Bedroom 2, Kitchen, Family Room, Bedroom 1, Other
Basement Full, Fully Finished
Interior
Interior Features Skylight(s), 2nd Kitchen, Kitchen - Eat-In
Hot Water Natural Gas
Heating Gas, Forced Air
Cooling Central A/C
Flooring Wood, Fully Carpeted
Fireplace N
Heat Source Natural Gas
Laundry Basement
Exterior
Exterior Feature Patio(s)
Garage Spaces 1.0
Water Access N
Roof Type Flat
Accessibility None
Porch Patio(s)
Attached Garage 1
Total Parking Spaces 1
Garage Y
Building
Lot Description Front Yard, Rear Yard, SideYard(s)
Story 1
Foundation Concrete Perimeter
Sewer Public Sewer
Water Public
Architectural Style Traditional
Level or Stories 1
Additional Building Above Grade, Below Grade
New Construction N
Schools
School District The School District Of Philadelphia
Others
Senior Community No
Tax ID 572013000
Ownership Fee Simple
Acceptable Financing Conventional, VA, FHA 203(b)
Listing Terms Conventional, VA, FHA 203(b)
Financing Conventional,VA,FHA 203(b)
Read Less Info
Want to know what your home might be worth? Contact us for a FREE valuation!

Our team is ready to help you sell your home for the highest possible price ASAP

Bought with Chuong Van Tran • RE/MAX Affiliates




