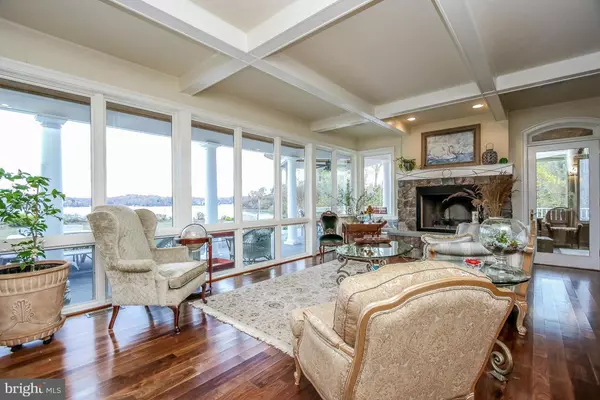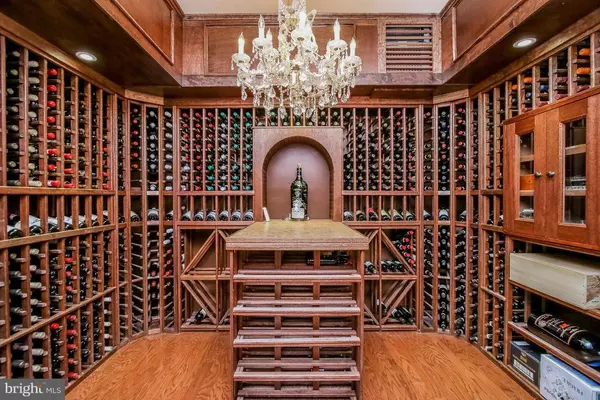For more information regarding the value of a property, please contact us for a free consultation.
Key Details
Sold Price $2,400,000
Property Type Single Family Home
Sub Type Detached
Listing Status Sold
Purchase Type For Sale
Square Footage 5,886 sqft
Price per Sqft $407
Subdivision None Available
MLS Listing ID 1002405498
Sold Date 08/25/17
Style Other
Bedrooms 4
Full Baths 5
Half Baths 1
HOA Fees $100/ann
HOA Y/N Y
Abv Grd Liv Area 4,136
Originating Board MRIS
Year Built 2003
Annual Tax Amount $23,106
Tax Year 2015
Lot Size 1.730 Acres
Acres 1.73
Property Description
Great new price on exceptional waterfront home on private 1.73 acre natural setting w/panoramic Severn River views from 3 of 4 levels. Owners have expanded views, added living shoreline, landscaping, elevator to 3 levels, upper level office & lower level wine room. Enjoy sunset views, fine architectural details, walnut floors, wrap-around decking, hot tub overlooking river & deep water slip w/lift
Location
State MD
County Anne Arundel
Direction West
Rooms
Other Rooms Dining Room, Primary Bedroom, Bedroom 3, Bedroom 4, Kitchen, Game Room, Family Room, Foyer, Study, Sun/Florida Room, Exercise Room, Laundry, Other, Office, Utility Room
Basement Sump Pump, Connecting Stairway, Heated, Improved
Interior
Interior Features Butlers Pantry, Family Room Off Kitchen, Kitchen - Gourmet, Kitchen - Island, Kitchen - Table Space, Dining Area, Breakfast Area, Kitchen - Eat-In, Primary Bath(s), Built-Ins, Upgraded Countertops, Crown Moldings, Window Treatments, Elevator, WhirlPool/HotTub, Sauna, Wet/Dry Bar, Wood Floors, Recessed Lighting, Floor Plan - Open
Hot Water Natural Gas, 60+ Gallon Tank
Heating Forced Air, Heat Pump(s), Zoned
Cooling Central A/C, Ceiling Fan(s), Zoned
Fireplaces Number 4
Fireplaces Type Fireplace - Glass Doors, Gas/Propane, Mantel(s), Screen
Equipment Dishwasher, Dryer, Exhaust Fan, Icemaker, Microwave, Oven - Double, Oven/Range - Gas, Refrigerator, Six Burner Stove, Washer, Water Heater
Fireplace Y
Window Features Bay/Bow,Double Pane,Screens,Palladian,Wood Frame
Appliance Dishwasher, Dryer, Exhaust Fan, Icemaker, Microwave, Oven - Double, Oven/Range - Gas, Refrigerator, Six Burner Stove, Washer, Water Heater
Heat Source Electric, Natural Gas
Exterior
Exterior Feature Balconies- Multiple, Deck(s), Patio(s), Porch(es), Wrap Around
Garage Garage Door Opener, Garage - Front Entry
Garage Spaces 4.0
Community Features Alterations/Architectural Changes, Other, Building Restrictions, Covenants
Amenities Available Boat Ramp, Boat Dock/Slip, Pier/Dock
Waterfront Y
Waterfront Description Rip-Rap
Water Access Y
View Water, River
Accessibility Elevator, 48\"+ Halls, 2+ Access Exits
Porch Balconies- Multiple, Deck(s), Patio(s), Porch(es), Wrap Around
Road Frontage Private
Parking Type Off Street, Driveway, Attached Garage
Attached Garage 4
Total Parking Spaces 4
Garage Y
Building
Lot Description Rip-Rapped, Private, No Thru Street
Story 3+
Sewer Septic Exists
Water Public
Architectural Style Other
Level or Stories 3+
Additional Building Above Grade, Below Grade
Structure Type 9'+ Ceilings,Beamed Ceilings,Cathedral Ceilings,High,Other
New Construction N
Schools
School District Anne Arundel County Public Schools
Others
HOA Fee Include Other,Pier/Dock Maintenance
Senior Community No
Tax ID 020305890059647
Ownership Fee Simple
Security Features Security System
Special Listing Condition Standard
Read Less Info
Want to know what your home might be worth? Contact us for a FREE valuation!

Our team is ready to help you sell your home for the highest possible price ASAP

Bought with Sandra K Libby • Coldwell Banker Realty




