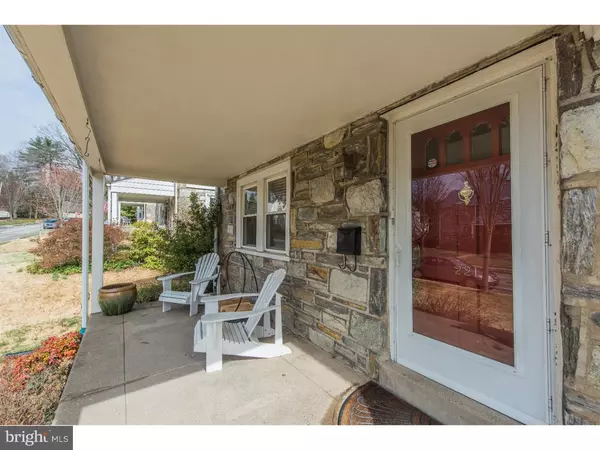For more information regarding the value of a property, please contact us for a free consultation.
Key Details
Sold Price $279,900
Property Type Single Family Home
Sub Type Detached
Listing Status Sold
Purchase Type For Sale
Square Footage 1,936 sqft
Price per Sqft $144
Subdivision Cheltenham
MLS Listing ID 1002400504
Sold Date 05/19/16
Style Colonial
Bedrooms 3
Full Baths 2
HOA Y/N N
Abv Grd Liv Area 1,936
Originating Board TREND
Year Built 1940
Annual Tax Amount $8,977
Tax Year 2016
Lot Size 10,764 Sqft
Acres 0.25
Lot Dimensions 45
Property Description
Welcome to this meticulously maintained home with gleaming refinished hardwood floors, fresh paint, newer replacement windows and beautiful detail throughout. The oversized living room features a stately stone fireplace. The sun filled dining room boasts large bay window with deep windowsills and chair rail. The chefs kitchen features granite countertop, tile backsplash, stainless steel appliances and atrium door to the deck and backyard oasis that boast a new garden shed. The family room offers wood stove and new slider to the flagstone patio. Retreat to the master suite with full bath featuring upgraded tile. Two spacious bedrooms and a full bath with marble top vanity and tile floors complete the second floor. You'll love the walk up attic perfect for plenty of storage. Newer hot water heater and a newer HVAC feature 3 years left on the warranty. The unfinished basement has been waterproofed and has its own 1/4 bath. This home is in a dynamite location walking distance to the train station for an easy commute to center city and just minutes to Route 309 and PA turnpike.
Location
State PA
County Montgomery
Area Cheltenham Twp (10631)
Zoning R5
Rooms
Other Rooms Living Room, Dining Room, Primary Bedroom, Bedroom 2, Kitchen, Family Room, Bedroom 1
Basement Full, Unfinished
Interior
Hot Water Electric
Heating Oil
Cooling Central A/C
Flooring Wood
Fireplaces Number 1
Fireplaces Type Stone
Fireplace Y
Window Features Bay/Bow
Heat Source Oil
Laundry Basement
Exterior
Exterior Feature Deck(s)
Water Access N
Accessibility None
Porch Deck(s)
Garage N
Building
Story 2
Sewer Public Sewer
Water Public
Architectural Style Colonial
Level or Stories 2
Additional Building Above Grade
New Construction N
Schools
School District Cheltenham
Others
Senior Community No
Tax ID 31-00-03865-001
Ownership Fee Simple
Acceptable Financing Conventional, VA, FHA 203(b)
Listing Terms Conventional, VA, FHA 203(b)
Financing Conventional,VA,FHA 203(b)
Read Less Info
Want to know what your home might be worth? Contact us for a FREE valuation!

Our team is ready to help you sell your home for the highest possible price ASAP

Bought with Ellen Staerk • RE/MAX Keystone



