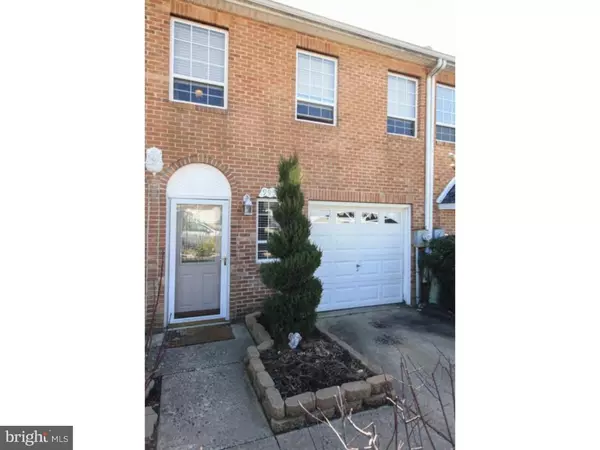For more information regarding the value of a property, please contact us for a free consultation.
Key Details
Sold Price $195,000
Property Type Townhouse
Sub Type Interior Row/Townhouse
Listing Status Sold
Purchase Type For Sale
Square Footage 1,528 sqft
Price per Sqft $127
Subdivision Crestmont Hills
MLS Listing ID 1002398594
Sold Date 05/20/16
Style Contemporary
Bedrooms 3
Full Baths 2
HOA Y/N N
Abv Grd Liv Area 1,528
Originating Board TREND
Year Built 1991
Annual Tax Amount $2,387
Tax Year 2016
Lot Size 2,124 Sqft
Acres 0.05
Lot Dimensions 18X118
Property Description
Absolutely breathtaking 3 bedroom townhouse, situated on a quiet block in Crestmont Hills, that has been updated from top-to-bottom. Arrive and the pride of ownership is apparent by the beautifully manicured landscaping. Enter through the marble tiled foyer and you will immediately fall in love with the beautiful hardwood floors and the shadow box trim wainscoting. The upper level features a spacious living room with beautiful hardwood floors & crown molding with a breakfast bar overlooking the knocked out kitchen complete with ceramic tile floors, an abundance of cherry wood cabinets and granite counters, new appliances including built-in dishwasher & microwave and dishwasher and refrigerator that is included, and overlooks the formal dining area. The rear of the main level features a master bedroom with walk-in closet, 2nd bedroom and dream bathroom with marble floors & tile surround and newly installed vanity. The lower level has a 3rd bedroom, 2nd full bathroom that has been completely renovated with travertine tile floors and stall shower with tiled surround, separate laundry area, bonus room that is being used as an office and 3rd living area as well as a spacious family room with new carpet, wood burning fireplace & exits to the rear yard that is an entertainers dream complete with wood patio and above ground pool. Additional features are newer heater, water heater & central air, partial garage for storage and driveway that provides off-street parking. Truly an immaculate home that surly will not disappoint.
Location
State PA
County Philadelphia
Area 19114 (19114)
Zoning RSA4
Rooms
Other Rooms Living Room, Dining Room, Primary Bedroom, Bedroom 2, Kitchen, Family Room, Bedroom 1, Laundry, Attic
Basement Partial, Outside Entrance, Fully Finished
Interior
Interior Features Ceiling Fan(s), Stall Shower, Dining Area
Hot Water Natural Gas
Heating Gas, Forced Air
Cooling Central A/C
Flooring Wood, Fully Carpeted, Tile/Brick
Fireplaces Number 1
Equipment Oven - Self Cleaning, Dishwasher, Refrigerator, Disposal, Built-In Microwave
Fireplace Y
Window Features Replacement
Appliance Oven - Self Cleaning, Dishwasher, Refrigerator, Disposal, Built-In Microwave
Heat Source Natural Gas
Laundry Basement
Exterior
Exterior Feature Patio(s)
Garage Spaces 2.0
Fence Other
Pool Above Ground
Utilities Available Cable TV
Waterfront N
Water Access N
Roof Type Pitched,Shingle
Accessibility None
Porch Patio(s)
Parking Type On Street, Driveway, Attached Garage
Attached Garage 1
Total Parking Spaces 2
Garage Y
Building
Lot Description Front Yard, Rear Yard
Story 1
Foundation Concrete Perimeter
Sewer Public Sewer
Water Public
Architectural Style Contemporary
Level or Stories 1
Additional Building Above Grade
New Construction N
Schools
School District The School District Of Philadelphia
Others
Senior Community No
Tax ID 661289553
Ownership Fee Simple
Acceptable Financing Conventional, VA, FHA 203(b)
Listing Terms Conventional, VA, FHA 203(b)
Financing Conventional,VA,FHA 203(b)
Read Less Info
Want to know what your home might be worth? Contact us for a FREE valuation!

Our team is ready to help you sell your home for the highest possible price ASAP

Bought with Sotheavy Chhum • Century 21 Absolute Realty-Springfield




