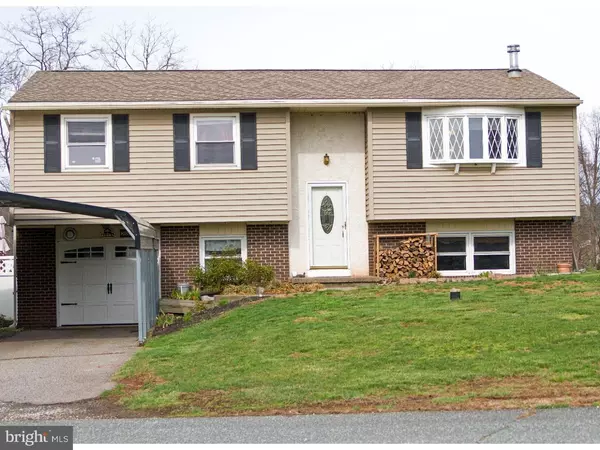For more information regarding the value of a property, please contact us for a free consultation.
Key Details
Sold Price $252,500
Property Type Single Family Home
Sub Type Detached
Listing Status Sold
Purchase Type For Sale
Square Footage 1,921 sqft
Price per Sqft $131
Subdivision West Forty
MLS Listing ID 1002399618
Sold Date 06/24/16
Style Traditional,Bi-level
Bedrooms 4
Full Baths 2
HOA Y/N N
Abv Grd Liv Area 1,921
Originating Board TREND
Year Built 1974
Annual Tax Amount $3,319
Tax Year 2016
Lot Size 0.962 Acres
Acres 0.96
Lot Dimensions 162
Property Description
Check out this wonderful bi-level home located at the end of a cul-de-sac in a quiet, secluded neighborhood outside of town. The nearly one acre property borders a 65 acre preserved farm. The home features three nice sized bedrooms on the upper floor, and a very large converted master suite in the lower level of the home. The master suite is complete with a full bath and ample closet space. This space could also be utilized as a large family room. The lower floor also provides a laundry room and access to the garage. The upper floor, complete with wood floors throughout, includes a living room with wood stove that keeps utility costs at a minimum. The open kitchen and dining area flow seamlessly into the living room and hallway with three bedrooms and full bath. The exterior of the property is where your hot summer days can be spent in total relaxation. The above ground pool with deck and solarium is an excellent location for hosting and overlooking the deer roaming the back of the property. The carport, additional garage, and storage sheds is a great avenue for any car enthusiasts or workshop space. Property is conveniently located just a short drive to Routes 100, 29, 663, and the Pennsylvania Turnpike. Set up your showing today!
Location
State PA
County Montgomery
Area Upper Hanover Twp (10657)
Zoning R2
Rooms
Other Rooms Living Room, Primary Bedroom, Bedroom 2, Bedroom 3, Kitchen, Family Room, Bedroom 1
Basement Full
Interior
Hot Water Electric
Heating Electric, Baseboard
Cooling Wall Unit
Fireplaces Number 1
Fireplace Y
Heat Source Electric
Laundry Lower Floor
Exterior
Garage Spaces 5.0
Pool Above Ground
Waterfront N
Water Access N
Accessibility None
Parking Type On Street
Total Parking Spaces 5
Garage N
Building
Sewer On Site Septic
Water Well
Architectural Style Traditional, Bi-level
Additional Building Above Grade
New Construction N
Schools
School District Upper Perkiomen
Others
Senior Community No
Tax ID 57-00-03212-007
Ownership Fee Simple
Read Less Info
Want to know what your home might be worth? Contact us for a FREE valuation!

Our team is ready to help you sell your home for the highest possible price ASAP

Bought with Anthony C. Noland • RE/MAX 440 - Pennsburg




