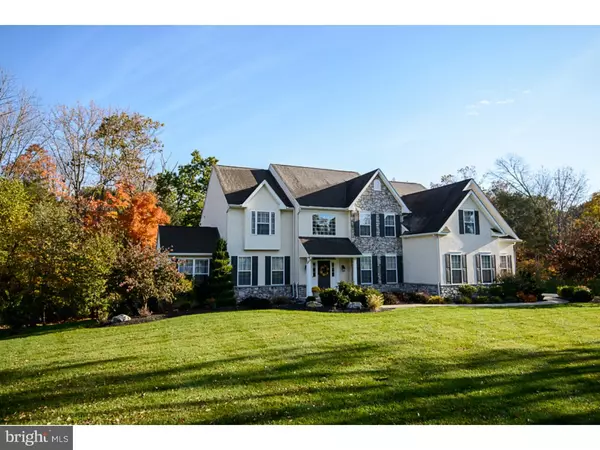For more information regarding the value of a property, please contact us for a free consultation.
Key Details
Sold Price $480,000
Property Type Single Family Home
Sub Type Detached
Listing Status Sold
Purchase Type For Sale
Square Footage 5,234 sqft
Price per Sqft $91
Subdivision Clover Meadows
MLS Listing ID 1002393740
Sold Date 08/31/16
Style Colonial
Bedrooms 4
Full Baths 3
Half Baths 1
HOA Y/N N
Abv Grd Liv Area 4,005
Originating Board TREND
Year Built 2003
Annual Tax Amount $9,706
Tax Year 2016
Lot Size 1.509 Acres
Acres 1.51
Lot Dimensions 126
Property Description
VALUE! Situated on a premium lot this home backs to mature woodlands with cool places to explore. The home sits behind a deep flat front yard with driveway parking and a spacious 3 car garage. Come through the front door into the grand 2 story entrance foyer and pause to take in the trims, colors, and materials that have been tastefully chosen for this home. The Florida Room is a place to retreat to and escape from a hectic day and is one of the top value points in this home. The kitchen has recently been updated with granite counters and modern tile back-splash adding to the cherry 42" cabinets, under cabinet lighting, and center island. The Great Room defines it's name with an eye-catching floor to ceiling stone fireplace, back staircase, and a wall of windows. The basement adds another 2000 square feet of living area with an exit on-grade, an exercise area, TV viewing area, private Pub Room with custom bar cabinetry, and a beautiful full bathroom. Relax on the maintenance free rear deck enjoying the beauty of nature. Wind down a path in the woods and sit around a fire pit roasting marshmallows in the Fall months, exercise on the Perkiomen Trail in the Summer months, ski down the Spring Mount slopes in the Winter months, or simply enjoy prepping the gardens for the Spring flowers. To sum it all up: 6000 square feet of finished space filled with top quality materials, workmanship, and tastefully chosen cosmetics, all on a premium lot and located in a wonderful community. VALUE!
Location
State PA
County Montgomery
Area Upper Frederick Twp (10655)
Zoning R60
Direction Southwest
Rooms
Other Rooms Living Room, Dining Room, Primary Bedroom, Bedroom 2, Bedroom 3, Kitchen, Family Room, Bedroom 1, Laundry, Other
Basement Full, Outside Entrance, Fully Finished
Interior
Interior Features Primary Bath(s), Kitchen - Island, Butlers Pantry, WhirlPool/HotTub, Wet/Dry Bar, Stall Shower, Kitchen - Eat-In
Hot Water Propane
Heating Gas, Propane, Wood Burn Stove, Forced Air
Cooling Central A/C
Flooring Wood, Fully Carpeted, Tile/Brick
Fireplaces Number 1
Fireplaces Type Stone
Equipment Dishwasher, Built-In Microwave
Fireplace Y
Window Features Energy Efficient
Appliance Dishwasher, Built-In Microwave
Heat Source Natural Gas, Bottled Gas/Propane, Wood
Laundry Main Floor
Exterior
Exterior Feature Deck(s), Patio(s), Porch(es)
Garage Inside Access, Garage Door Opener, Oversized
Garage Spaces 6.0
Utilities Available Cable TV
Waterfront N
Water Access N
Roof Type Pitched,Shingle
Accessibility None
Porch Deck(s), Patio(s), Porch(es)
Parking Type On Street, Driveway, Attached Garage, Other
Attached Garage 3
Total Parking Spaces 6
Garage Y
Building
Lot Description Trees/Wooded, Front Yard, Rear Yard, SideYard(s)
Story 2
Foundation Concrete Perimeter
Sewer On Site Septic
Water Well
Architectural Style Colonial
Level or Stories 2
Additional Building Above Grade, Below Grade
Structure Type Cathedral Ceilings,9'+ Ceilings,High
New Construction N
Schools
Elementary Schools Gilbertsville
Middle Schools Boyertown Area Jhs-East
High Schools Boyertown Area Jhs-East
School District Boyertown Area
Others
Senior Community No
Tax ID 55-00-00542-438
Ownership Fee Simple
Security Features Security System
Read Less Info
Want to know what your home might be worth? Contact us for a FREE valuation!

Our team is ready to help you sell your home for the highest possible price ASAP

Bought with James G Brumbach • Brumbach Associates-Boyertown




