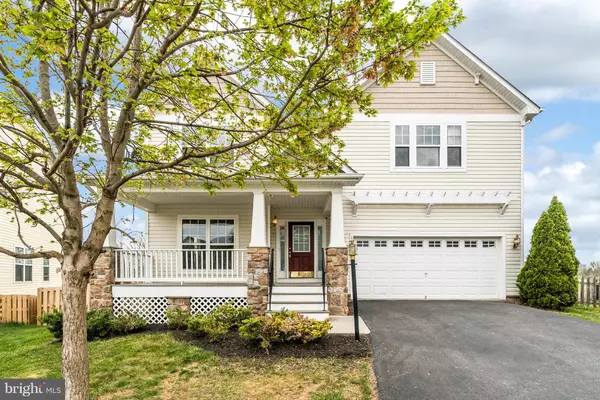For more information regarding the value of a property, please contact us for a free consultation.
Key Details
Sold Price $335,900
Property Type Single Family Home
Sub Type Detached
Listing Status Sold
Purchase Type For Sale
Square Footage 3,938 sqft
Price per Sqft $85
Subdivision Roseville Downs
MLS Listing ID 1002388666
Sold Date 07/29/16
Style Colonial
Bedrooms 4
Full Baths 2
Half Baths 1
HOA Fees $47/mo
HOA Y/N Y
Abv Grd Liv Area 2,838
Originating Board MRIS
Year Built 2006
Annual Tax Amount $1,986
Tax Year 2015
Lot Size 8,712 Sqft
Acres 0.2
Property Sub-Type Detached
Property Description
Great price! Tons of space! Beautiful 4br home with 2.5ba. on cul de sac. Great farm views in rear. Finished basement with rough-in for full bath. Bamboo floors. Fenced back yard. Great kitchen w/ granite tops and island with sink.
Location
State VA
County Clarke
Zoning R
Rooms
Basement Rear Entrance, Fully Finished
Interior
Interior Features Combination Kitchen/Living, Kitchen - Island, Breakfast Area, Kitchen - Gourmet, Primary Bath(s), Window Treatments, Upgraded Countertops, Wood Floors, Crown Moldings, Chair Railings
Hot Water Bottled Gas
Heating Heat Pump(s)
Cooling Heat Pump(s), Central A/C
Fireplaces Number 1
Fireplaces Type Gas/Propane
Equipment Washer/Dryer Hookups Only, Refrigerator, Range Hood, Oven/Range - Gas, Water Heater, Water Conditioner - Owned
Fireplace Y
Window Features Double Pane
Appliance Washer/Dryer Hookups Only, Refrigerator, Range Hood, Oven/Range - Gas, Water Heater, Water Conditioner - Owned
Heat Source Bottled Gas/Propane
Exterior
Exterior Feature Porch(es)
Parking Features Garage Door Opener
Garage Spaces 2.0
Fence Rear
Utilities Available Cable TV Available
Water Access N
View Scenic Vista
Accessibility None
Porch Porch(es)
Attached Garage 2
Total Parking Spaces 2
Garage Y
Building
Lot Description Cul-de-sac
Story 3+
Sewer Public Sewer
Water Public
Architectural Style Colonial
Level or Stories 3+
Additional Building Above Grade, Below Grade
New Construction N
Schools
School District Clarke County Public Schools
Others
Senior Community No
Tax ID 21A4--1-14
Ownership Fee Simple
Special Listing Condition Standard
Read Less Info
Want to know what your home might be worth? Contact us for a FREE valuation!

Our team is ready to help you sell your home for the highest possible price ASAP

Bought with HUMA N SHEIKH • Keller Williams Realty



