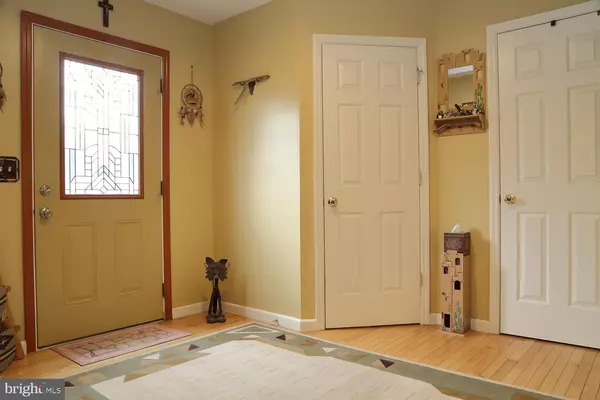For more information regarding the value of a property, please contact us for a free consultation.
Key Details
Sold Price $259,900
Property Type Single Family Home
Sub Type Detached
Listing Status Sold
Purchase Type For Sale
Square Footage 2,556 sqft
Price per Sqft $101
Subdivision None Available
MLS Listing ID 1000441172
Sold Date 08/30/18
Style Colonial
Bedrooms 4
Full Baths 2
Half Baths 1
HOA Y/N N
Abv Grd Liv Area 2,556
Originating Board BRIGHT
Year Built 2003
Annual Tax Amount $7,500
Tax Year 2018
Lot Size 0.880 Acres
Acres 0.88
Property Description
This spacious open concept four bedroom 2.5 bath home is located on a corner lot in a quiet Maytown neighborhood just a short walk from the local park. It features a large living room with a gas fireplace, eat-in kitchen with a pantry, formal dining room, laundry room, and foyer and a powder room with hardwood flooring on the first floor. On the second floor are three bedrooms, a large master bedroom with on suite bathroom and walk in closet, and a great room that has been converted to a movie room wired for surround sound, with a full guest bathroom. This freshly repainted home features an updated HVAC system that was just replaced in 2017, a water softener, and all kitchen appliances. Ample closet space and storage space is also featured, along with a full basement for added storage. This home features two freshly stained large decks for outside entertaining that includes lighting on a flag shaped .88 acre lot. There is also a large two car garage and driveway that will park four cars. This is a great family home with lots of space inside and outside for entertaining and enjoyment. Sellers are very motivated!
Location
State PA
County Lancaster
Area East Donegal Twp (10515)
Zoning RESIDENTIAL
Rooms
Other Rooms Dining Room, Primary Bedroom, Bedroom 2, Bedroom 3, Bedroom 4, Kitchen, Foyer, Great Room, Laundry, Primary Bathroom, Full Bath, Half Bath
Basement Full
Interior
Interior Features Carpet, Ceiling Fan(s), Family Room Off Kitchen, Floor Plan - Open, Formal/Separate Dining Room, Kitchen - Country, Kitchen - Eat-In, Kitchen - Island, Kitchen - Table Space, Primary Bath(s), Recessed Lighting, Stall Shower, Water Treat System
Hot Water Natural Gas
Heating Baseboard
Cooling Central A/C
Flooring Carpet, Laminated, Vinyl
Fireplaces Number 1
Fireplaces Type Gas/Propane
Equipment Built-In Microwave, Built-In Range, Disposal, ENERGY STAR Dishwasher, Exhaust Fan, Icemaker, Microwave, Oven - Self Cleaning, Oven/Range - Electric, Refrigerator, Water Heater
Fireplace Y
Window Features Double Pane,Screens,Vinyl Clad,Energy Efficient
Appliance Built-In Microwave, Built-In Range, Disposal, ENERGY STAR Dishwasher, Exhaust Fan, Icemaker, Microwave, Oven - Self Cleaning, Oven/Range - Electric, Refrigerator, Water Heater
Heat Source Natural Gas
Laundry Main Floor
Exterior
Exterior Feature Deck(s)
Garage Built In, Garage - Front Entry, Garage Door Opener
Garage Spaces 2.0
Utilities Available Cable TV Available, DSL Available, Electric Available, Natural Gas Available, Phone Available, Under Ground
Waterfront N
Water Access N
View Street
Roof Type Composite
Street Surface Black Top
Accessibility None
Porch Deck(s)
Road Frontage Boro/Township
Parking Type Attached Garage
Attached Garage 2
Total Parking Spaces 2
Garage Y
Building
Lot Description Corner, Flag, Front Yard, Irregular, Landscaping, Level, Rear Yard, SideYard(s), Sloping
Story 2
Sewer Public Sewer
Water Public
Architectural Style Colonial
Level or Stories 2
Additional Building Above Grade, Below Grade
Structure Type Dry Wall
New Construction N
Schools
Middle Schools Donegal
High Schools Donegal
School District Donegal
Others
Senior Community No
Tax ID 150-51216-0-0000
Ownership Fee Simple
SqFt Source Estimated
Security Features Smoke Detector,Window Grills
Acceptable Financing Conventional, Cash, FHA, VA, USDA, Rural Development
Listing Terms Conventional, Cash, FHA, VA, USDA, Rural Development
Financing Conventional,Cash,FHA,VA,USDA,Rural Development
Special Listing Condition Standard
Read Less Info
Want to know what your home might be worth? Contact us for a FREE valuation!

Our team is ready to help you sell your home for the highest possible price ASAP

Bought with Dennis Brandt • Berkshire Hathaway HomeServices Homesale Realty




