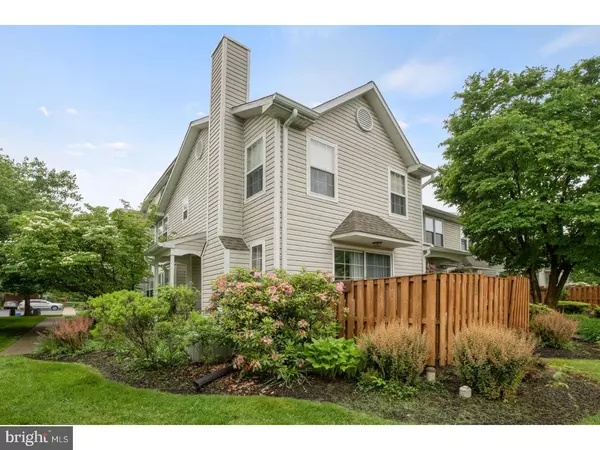For more information regarding the value of a property, please contact us for a free consultation.
Key Details
Sold Price $263,500
Property Type Single Family Home
Sub Type Unit/Flat/Apartment
Listing Status Sold
Purchase Type For Sale
Square Footage 1,710 sqft
Price per Sqft $154
Subdivision Spruce Mill
MLS Listing ID 1001759592
Sold Date 08/30/18
Style Other
Bedrooms 3
Full Baths 1
Half Baths 1
HOA Fees $175/mo
HOA Y/N Y
Abv Grd Liv Area 1,710
Originating Board TREND
Year Built 1993
Annual Tax Amount $5,275
Tax Year 2018
Property Description
Move right into this this beautifully updated Brockton Elite end-unit townhome located in desirable Spruce Mill. This home features gleaming hardwood floors and custom tile floors throughout the entire first floor. Tastefully decorated and freshly painted, the first floor offers a spacious living room & dining room, attractive kitchen with white cabinetry, new countertops, GE stainless steel appliances. Large sliding glass doors lead you to a courtyard-style patio with privacy fence. Unfinished basement level offers a blank canvas to add more living space or just use for tons of storage space. The upper level offers a large master bedroom with vaulted ceiling, his and hers closets, and large master bath with dual sinks, granite countertops and custom lighting. There is a bright and sunny 2nd bedroom, washer and new dryer conveniently located on the second floor. The 3rd floor loft offers plenty of natural light and space for 3rd bedroom/office/den. Come enjoy all that Spruce Mill has to offer, including pool, tennis courts, newly built Dog Park and exterior maintenance-free living in the heart of Lower Makefield Township.
Location
State PA
County Bucks
Area Lower Makefield Twp (10120)
Zoning R4
Rooms
Other Rooms Living Room, Dining Room, Primary Bedroom, Bedroom 2, Kitchen, Family Room, Bedroom 1, Laundry
Basement Full, Unfinished
Interior
Interior Features Primary Bath(s), Ceiling Fan(s), Kitchen - Eat-In
Hot Water Natural Gas
Heating Gas, Forced Air
Cooling Central A/C
Flooring Tile/Brick
Equipment Disposal
Fireplace N
Appliance Disposal
Heat Source Natural Gas
Laundry Upper Floor
Exterior
Utilities Available Cable TV
Amenities Available Swimming Pool, Tennis Courts, Tot Lots/Playground
Water Access N
Roof Type Pitched
Accessibility None
Garage N
Building
Story 2
Foundation Brick/Mortar
Sewer Public Sewer
Water Public
Architectural Style Other
Level or Stories 2
Additional Building Above Grade
Structure Type Cathedral Ceilings
New Construction N
Schools
High Schools Pennsbury
School District Pennsbury
Others
HOA Fee Include Pool(s),Common Area Maintenance,Ext Bldg Maint,Lawn Maintenance,Snow Removal,Trash
Senior Community No
Tax ID 20-076-004-640
Ownership Fee Simple
Acceptable Financing Conventional
Listing Terms Conventional
Financing Conventional
Read Less Info
Want to know what your home might be worth? Contact us for a FREE valuation!

Our team is ready to help you sell your home for the highest possible price ASAP

Bought with Deepak L Parikh • Market Force Realty



