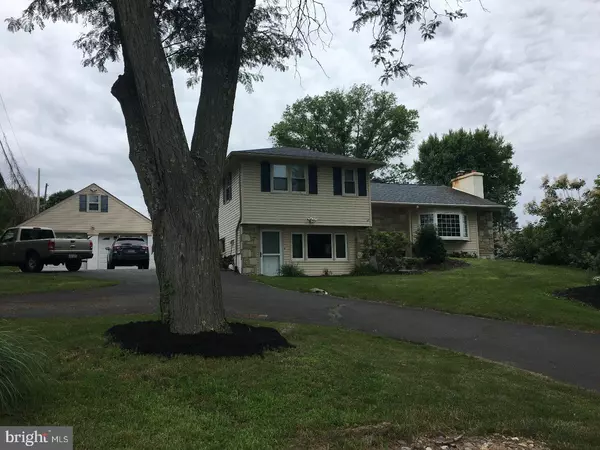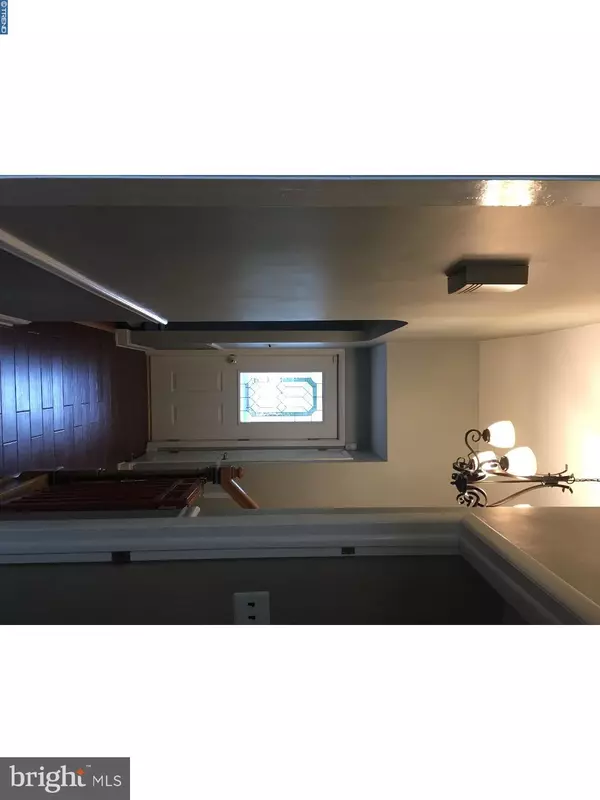For more information regarding the value of a property, please contact us for a free consultation.
Key Details
Sold Price $425,000
Property Type Single Family Home
Sub Type Detached
Listing Status Sold
Purchase Type For Sale
Square Footage 2,285 sqft
Price per Sqft $185
Subdivision Green Valley
MLS Listing ID 1001953654
Sold Date 08/24/18
Style Colonial,Split Level
Bedrooms 4
Full Baths 2
Half Baths 1
HOA Y/N N
Abv Grd Liv Area 2,285
Originating Board TREND
Year Built 1970
Annual Tax Amount $5,867
Tax Year 2018
Lot Size 0.459 Acres
Acres 0.46
Lot Dimensions 100X200
Property Description
Newly Scheduled Open House Sunday July 1 12-2pm, Immaculate large Split level home with two story foyer, open floor plan and plenty of natural sunlight. Neutral colors through out with large picture window in living room, hardwood floors and stone fireplace. The Open dining room has hardwood flooring, lovely chair rail and beautiful backyard views. The eat in kitchen boast granite counters, newer white cabinets a skylight for plenty of natural light, a breakfast bar and ceramic hardwood tile flooring. There is a wonderful Four season room off the dining room with wrap around windows to view the entire backyard and pool area.The upper levels has hardwood flooring a master bedroom with walk in cedar closet and private master bathroom along with two other bedrooms and a newer remodeled hall bathroom. The lower level consist of an enormous family room great for entertaining adjacent to it is a large fourth bedroom and half bath, great In-law suite possibilities. The basement has linoleum floors with washer dryer and small kitchenette area. The two car detach garage has walk up steps leading to a large second floor with barn door. The spacious back yard has a white vinyl privacy fence with double doors on one side, fantastic in ground pool and lovely paver patio for outside entertainment. This home won't last, its situated in a quiet neighborhood in the highly desirable Council Rock School District backing up to the Churchville Nature center.
Location
State PA
County Bucks
Area Northampton Twp (10131)
Zoning R1
Direction South
Rooms
Other Rooms Living Room, Dining Room, Primary Bedroom, Bedroom 2, Bedroom 3, Kitchen, Family Room, Bedroom 1, In-Law/auPair/Suite, Other
Basement Full, Unfinished
Interior
Interior Features Primary Bath(s), Skylight(s), Ceiling Fan(s), Stall Shower, Kitchen - Eat-In
Hot Water Oil
Heating Oil, Hot Water, Baseboard
Cooling Central A/C
Flooring Wood, Vinyl, Tile/Brick
Fireplaces Number 1
Fireplaces Type Stone
Equipment Cooktop, Oven - Wall, Oven - Self Cleaning, Dishwasher, Disposal
Fireplace Y
Window Features Bay/Bow
Appliance Cooktop, Oven - Wall, Oven - Self Cleaning, Dishwasher, Disposal
Heat Source Oil
Laundry Basement
Exterior
Exterior Feature Patio(s)
Garage Spaces 5.0
Pool In Ground
Utilities Available Cable TV
Waterfront N
Water Access N
Roof Type Shingle
Accessibility None
Porch Patio(s)
Parking Type Detached Garage
Total Parking Spaces 5
Garage Y
Building
Lot Description Open, Front Yard, Rear Yard, SideYard(s)
Story Other
Sewer Public Sewer
Water Well
Architectural Style Colonial, Split Level
Level or Stories Other
Additional Building Above Grade
Structure Type Cathedral Ceilings,High
New Construction N
Schools
Elementary Schools Churchville
Middle Schools Holland
High Schools Council Rock High School South
School District Council Rock
Others
Senior Community No
Tax ID 31-020-014
Ownership Fee Simple
Acceptable Financing Conventional, VA, FHA 203(b)
Listing Terms Conventional, VA, FHA 203(b)
Financing Conventional,VA,FHA 203(b)
Read Less Info
Want to know what your home might be worth? Contact us for a FREE valuation!

Our team is ready to help you sell your home for the highest possible price ASAP

Bought with Michael Bottaro • Homestarr Realty




